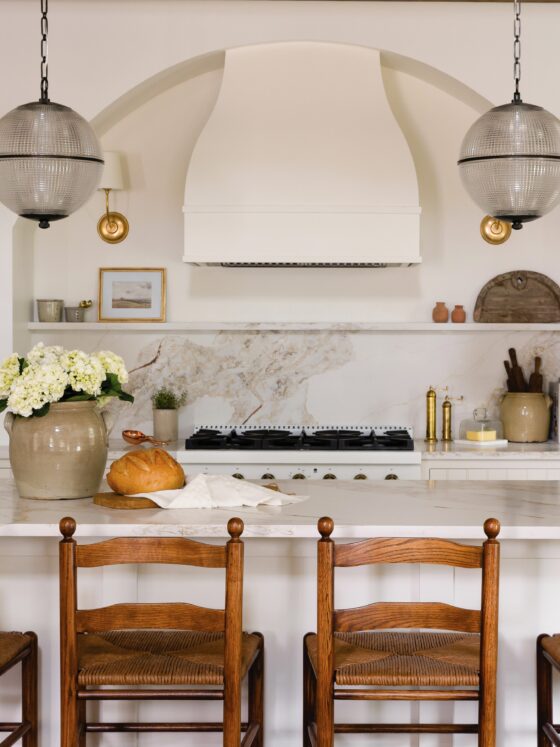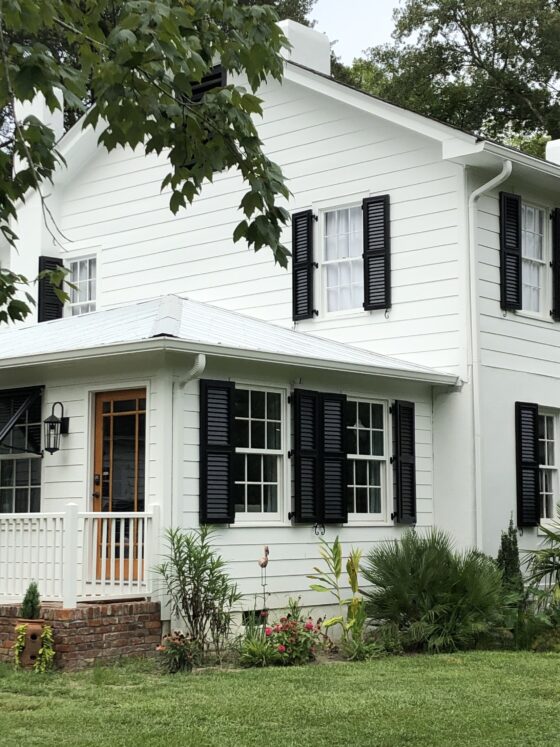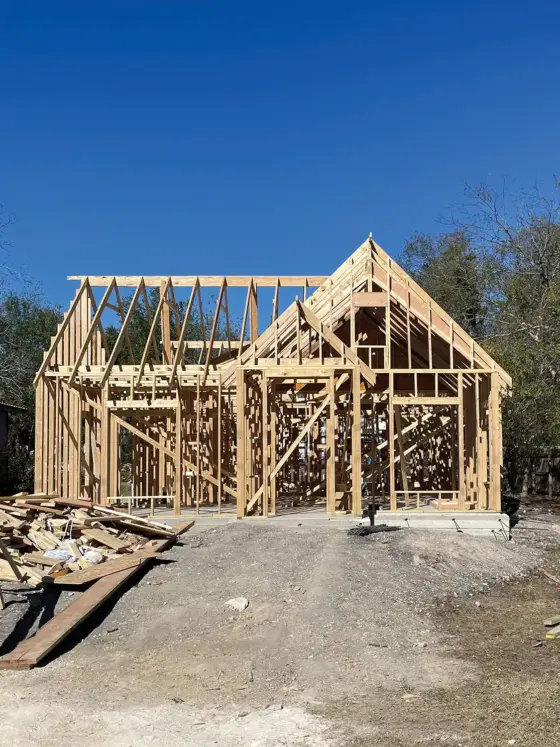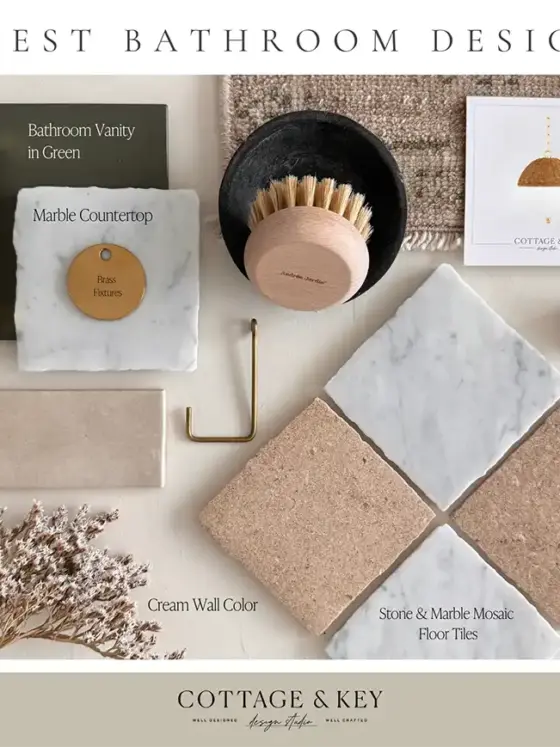Take a tour with us of our completed Project House Austin to see a blend of calming neutrals, layered textures, a thoughtful modern layout and loads of English cottage charm come together to create the perfect, cozy retreat.
All good things must come to an end, and all the hard work on our Project House Austin has reached its final crescendo – and we couldn’t be more thrilled to show you the results!

Siblings Melissa Olson and Brent Green of Cottage + Key Design Studio began about one year ago casting a vision for the then empty lot. The inspiration for the home design was largely drawn from a traditional English country cottage but recast for a modern layout and flow. The team labored tirelessly to bring this vision to life, working hand in hand with our excellent slate of Project House sponsors to select just the right pieces and finishes for the home. The result is a seamless blend of coziness, character and functionality.


The Journey & Bumps in the Road
Melissa and Brent, the dynamic duo behind Cottage + Key Design Studio, brought together their talents and experience in construction and interior design to bring this new build to life. To visualize each space and craft a carefully cohesive design, they first created AI renderings of each space, complete with design mood boards for a clear picture of the elements and pieces from our wonderful team of sponsors that would embody the vision for this refined yet cozy cottage home.



We got a glimpse of that process by zooming into the details of a handful of rooms in our Project House. Starting with the living room, the first space you see when entering the home, Melissa utilized materials and selections that would give the feeling of a “warm hug.” We then turned from a large gathering space to the smaller but hardworking spaces of the pantry and guest bathroom, where Melissa did not sacrifice either functional consideration or design cohesion.



Construction began and we learned about the importance of proper placement of plumbing and electrical elements, as well as how essential quality products and materials are even if they are not visible. Melissa and Brent shared the inspiration and vision for the exterior of the home, and how to create a timeless and charming curb appeal for a good first impression. Our last visit focused on the guest bathroom and how good design is all about creating special moments with details.


While the project overall was fairly smooth and uneventful, there were some challenges the team faced, especially in the end as they worked to bring together all the exterior finishes. The cause was that age-old, uncontrollable nemesis – the weather. “The spring rain felt like it would never stop, and it definitely tested our patience and timeline,” Melissa says.
“While there’s no magic wand for drying up a construction site, we learned to be incredibly strategic with our workflow, shifting focus indoors and being ready to seize every dry moment. There were many long days, but seeing the exterior finally come together after battling the elements was a really rewarding feeling.”


Style & Function
As with any home design, creating the ideal marriage between practical considerations, like storage, flow, and maximum use of limited square footage, and aesthetic considerations was a key part of Melissa and Brent’s process. “Maintaining design cohesion throughout the house was so important,” says Melissa. “We kept a consistent vision of the European cottage aesthetic and repeated thoughtful details throughout. While each room has its own personality, they are all united by the underlying European cottage style.” Their process was simple but thorough. “We began by considering how a family would naturally flow through and utilize each space, ensuring furniture layouts supported both functionality and connection,” she says. “Then, we layered in character and depth through carefully selected decor and accessories, ensuring each element spoke to the overall vision.” None of this would be possible, of course, without the contributions of our amazing team of Project House sponsors.


















Design Do’s and Don’ts
by Melissa Olson
The Do’s
- Mix Your Metals. “Strategically mixing up to two metal finishes (like your favorite polished nickel and brass) adds depth, visual interest, and prevents a space from feeling monotonous,” Melissa says. “Be intentional about where you place each metal to create a balanced and sophisticated look.”
- Visualize. “Absolutely crucial is visualizing how you and your family will actually live in each space,” she says. “Consider your daily routines, entertaining needs, and individual family member requirements.”
- Embrace Pattern. “Pairing a fun, eye-catching pattern with a timeless tile shape (like subway or hexagon) is a fantastic way to inject style without overwhelming the space or dating it quickly,” she says. “This offers a balance of trend and longevity.”
- Prioritize Quality. “While it’s tempting to save money initially, prioritize investing in high-quality foundational elements like flooring, well-constructed furniture for high-traffic areas (like sofas and dining tables), and durable countertops,” she says. “These are the workhorses of your home and will contribute significantly to its long-term comfort and aesthetic appeal.”
- Layer Lighting. “Plan your lighting in layers: ambient (general illumination), task (focused lighting for specific activities), and accent (decorative lighting to highlight features),” she says.
The Don’ts
- Rely on Contractor Design Advice. “While your contractor’s expertise is invaluable for construction, their design sensibilities may not align with your vision,” she says. “Avoid making significant design decisions based solely on a contractor’s preference, as it can lead to a disjointed or uninspired result.”
- Underestimate Storage Needs. “Plan for ample storage in every room, considering things like linen closets, pantry space, mudroom organization, and bedroom closets,” she says. “Well-planned storage contributes significantly to a feeling of calm and order in your home.”
- Follow Trends Blindly. “While staying current is appealing, avoid incorporating overly trendy elements that might quickly feel dated,” she says. “Instead, focus on timeless design principles and introduce trends through easily changeable accessories like pillows, artwork, and smaller decor items.”
- Neglect the Exterior. “Remember that curb appeal is important, and the exterior of your home sets the first impression,” she says. “Consider the landscaping, hardscaping, exterior finishes, and lighting as part of your overall design plan to create a cohesive look from the outside in.”
- Rush Planning. “Take your time in the initial planning and design stages,” she says. “Rushing decisions can lead to costly mistakes and regrets later on. Invest the time to thoroughly consider your needs, wants, and budget before construction begins. This thoughtful approach will ultimately lead to a more satisfying and well-designed home.”
To see more of Project House Austin, click here!












