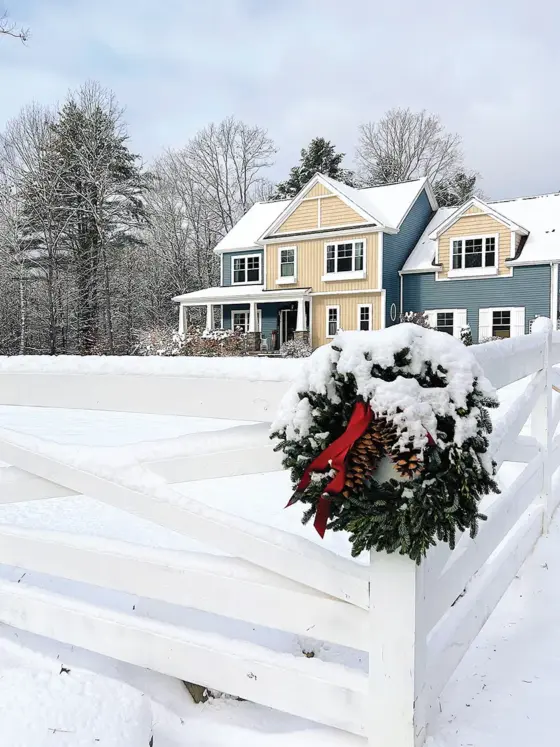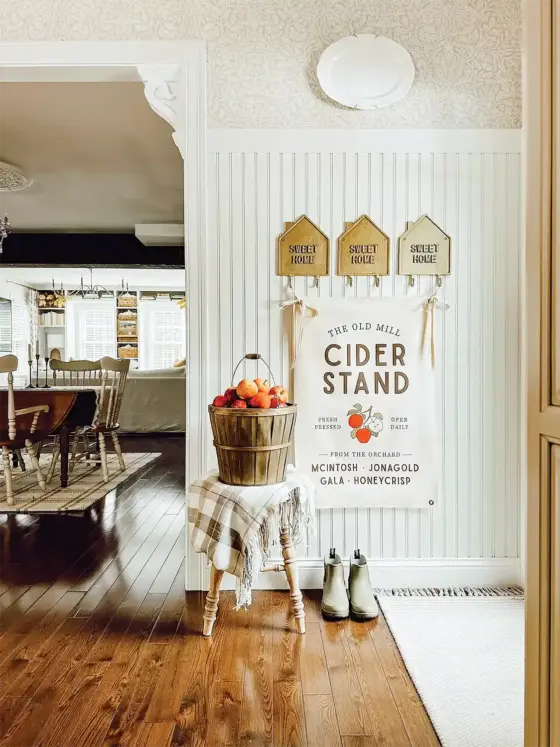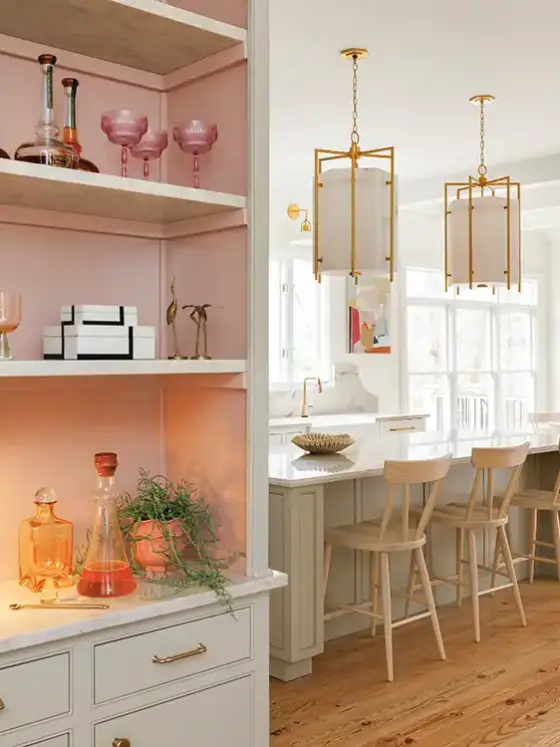Simple elegance and a timeless cottage feel permeate this custom kitchen design with plenty of storage and a thoughtful layout.
Designing a completely new home allows for customization and creativity that a renovation simply cannot afford. The challenge arises when the goal is to make it feel like it has always been there without neglecting the much-needed contemporary upgrades to match modern life. Luckily, this new build by GTM Architects in Northern Virginia brings together the best of both worlds. In the kitchen, this meant blending practical considerations like storage and layout with aesthetic nods to traditional Cape Cod style.

Practical Points
The homeowner started with a clear vision of how she wanted to use the kitchen space as well as how it related to the other rooms in the home.
“We spent a lot of time working through the optimum layout of workspaces and circulation to provide a functional kitchen with good flow into the dining and family rooms,” says Luke Olson, senior associate at GTM Architects. “Since the lot size limited the size of the house, they wanted the kitchen to open directly into the rear dining and family room space for a more spacious feel and open flow; however, they did not want the kitchen to be at one end of the dining/seating area, rather they preferred the kitchen to be off to one side of the main area.”

In addition to the layout, the cabinetry was a central consideration in the design. The homeowner managed much of the interior design herself, reaching out to a custom cabinetry shop—Wood Creations in Terre Hill, Pennsylvania—to make the best use of the space.
Crafting Cape Cod
The aesthetic vision was inspired by the classic Cape Cod style, a simple yet elegant design that looks and feels cozy and lived-in with an Old World vibe. “The homeowner is a big fan of classic architecture, particularly the work of Gil Schafer III and Patrick Ahearn, so we reviewed several of their projects for inspiration on how we might detail the space,” Luke says. The palette was pulled from the ivory Bertazzoni Heritage range, a remanufacture to celebrate the company’s 125th anniversary.

Brass and copper elements add warmth and a touch of English countryside cottage to the design. The honed white marble countertops are a classic look that are also functional. Multiple pendant lights continue the Old World theme. The “boot room”—the British term for the American mudroom—is another custom addition that highlights both function and style. Reclaimed, handcrafted chestnut flooring in the kitchen and dining nook adds to the sense of timeless appeal and brings the design together with an artisanal flair.



Island Time
They come in all sizes, shapes, styles and colors, but getting the right combination of these in your island design for your kitchen is crucial. Luke Olson from GTM Architects offers the following tips to get the most out of your kitchen island.
- Plan With Purpose. The best place to begin is to have a clear understanding of what you’re wanting your island to accomplish in the space that it inhabits. “Start by identifying the primary use, whether it’s prep space with a sink, an eat-in kitchen area in lieu of a breakfast room, a buffet space for entertaining or a sculptural design element, and design accordingly,” Luke advises.
- Think Big. Like any other piece in your home design, make sure you view the island as part of the larger plan of your kitchen. Remember that the kitchen is one of the most function-oriented rooms in the home and having ample storage is key. “It’s important to think about functionality as you plan so you can make full use of the space as an extension of the kitchen cabinetry,” Luke says.
- Go With the Flow. Don’t forget to plan enough room around your island to allow for the constant movement that occurs in the space. “You need 42 inches minimum on all sides and more where you have seating, appliances that open out or high-traffic areas,” Luke explains. “You don’t want to create a chokepoint with the island that ruins the usefulness of the space.”
To learn more about GTM Architects in Bethesda, MD visit their site gtmarchitecs.com












