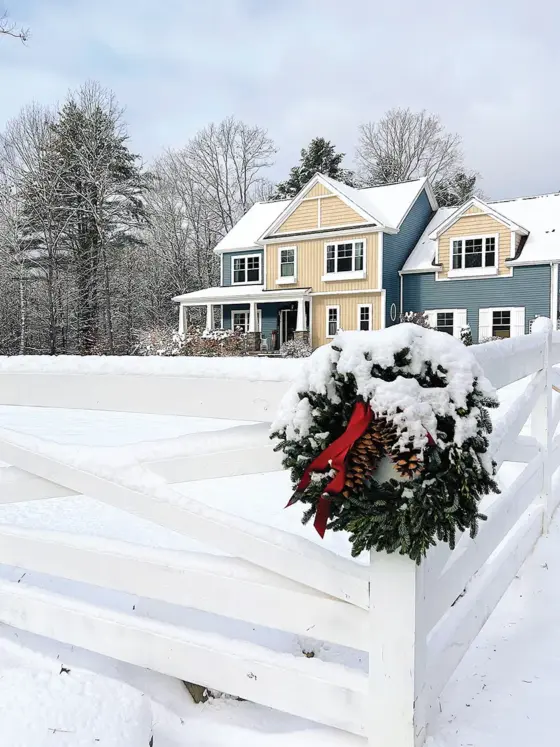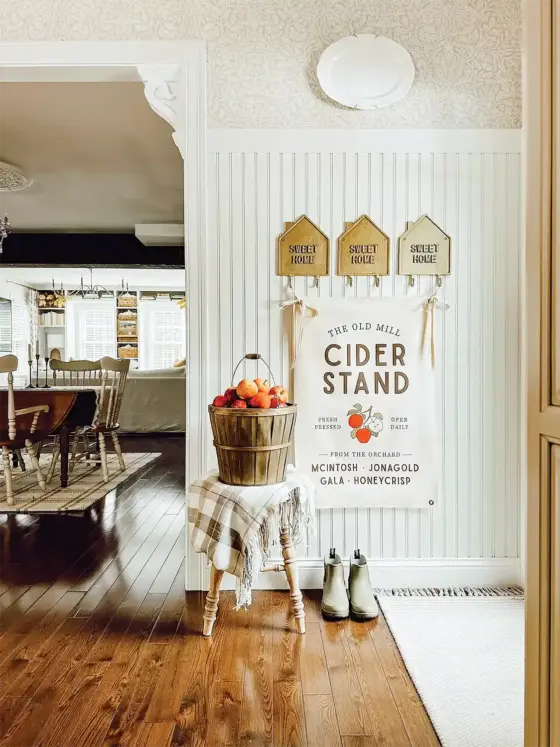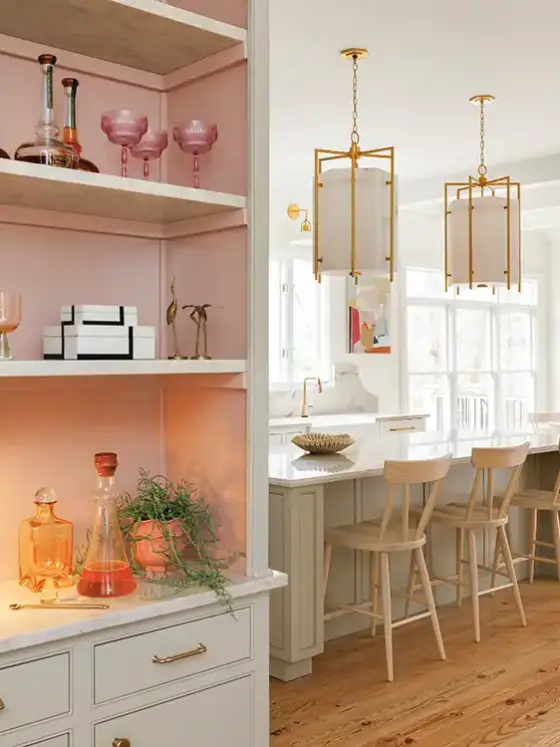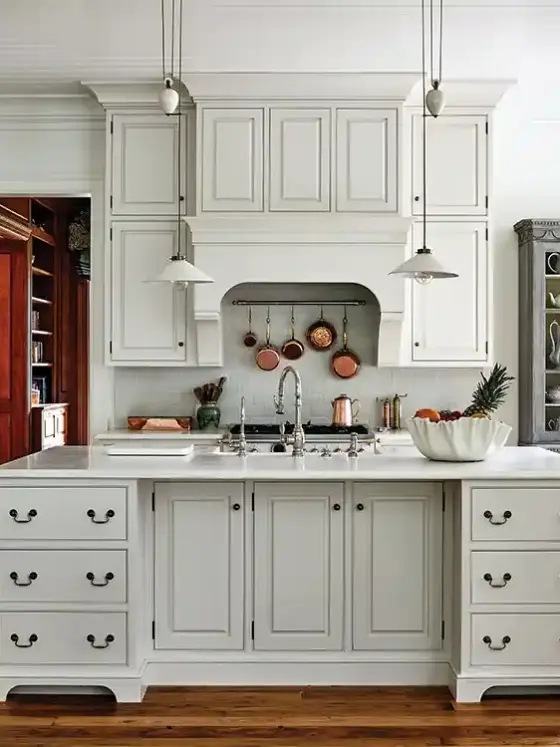This 1880s Cape Cod cottage kitchen, located in Yarmouth, Massachusetts, shines after a complete remodel that brings together old-world charm, modern convenience and a distinct New England style.
Part of the joy of renovating historic homes is being able to incorporate the design elements of the region into a fresh iteration for the 21st century.
Designer Chuck Hart, owner and builder at Lewis and Weldon Custom Cabinetry, LLC, has a passion for the architecture and artisanship of old New England homes. Based on Cape Cod, he and his team are well-versed in the traditions of the area, as well as the desires of the clients they work with.
“When people cross the bridge from the mainland, their mindset changes,” Chuck says. “They want ‘days of old’—a painted kitchen, all white trim; essentially, a classic New England look.”
In this kitchen remodel, which is part of a broader total home renovation, Chuck sought to preserve the essence of the coastal cottage while also allowing for modern amenities.
“I wanted to make it feel as if it has always been there, to recreate the original feeling with today’s conveniences,” he says.

Interior Overhaul of the Cape Cod Cottage
Built in the 1880s, the three-story Victorian home was in need of a refresh to lovingly and respectfully bring it up to date. The homeowners had lived in the cottage for three years before deciding to make some changes.
“They became aware of the lack of convenience and modern appliances, as well as the super-low ceilings, but they still wanted to keep the feeling of the original home,” Chuck explains.
Achieving their goals meant a complete gut of the home and a rethinking of key entertaining spaces, especially the kitchen, to accommodate the clients’ love of hosting family and friends.

“The whole goal was to put the home back together and to make sure it felt as if it had always been there when we were done,” he says.
The most substantial structural change was raising the ceilings by a foot and a half to allow for a more open feel on the first floor, where the kitchen is located.
“A majority of everything was reframed,” Chuck points out.
While he and his team at Lewis and Weldon kept much of the layout of the 400-square-foot kitchen the same, they removed some walls to give the space a more contemporary open and airy feel. They replaced the old and worn 1930s painted cabinets with new, in-house custom cabinetry.
Old-World Charm, Modern Practicality
Despite the complete renewal of the interior, Chuck was determined to honor the home’s heritage by keeping to a traditional New England coastal design. To get the details of the design, he collaborated closely with the clients to determine the look and feel they were aiming for, as well as practical elements.

To determine the style portion of his design, Chuck assigns his clients’ “homework” (“I have them collect a bunch of images that give them the feeling of what they are trying to create,” he says).
The homeowners’ inspiration pictures allowed him to put together the palette: predominately white walls and cabinetry with a soft pop of gray and warm wood accents. The cabinets take center stage visually, because their crisp, white finish and simple Shaker style give the space a truly authentic New England feel.

Along with style, functionality is a key player in determining design choices, especially in the kitchen.
“It’s really important to ask our clients how they entertain and use the space,” Chuck points out.
Features such as dual dishwashers, sufficient counter space, a breakfast bar and ample cabinets for storage ensure a kitchen that will not only look the part, but play it too.
Overall, Lewis and Weldon’s remodel took a once dark and cramped space and created a light, bright and distinctly New England cottage kitchen full of functional updates—complete with a gorgeous coastal view.



Renovation Tips:
Rethinking Your Kitchen
Starting your own kitchen remodel can be daunting, but builder and designer Chuck Hart says it doesn’t have to be. He’s developed a three-step guide about how to rethink renovation to make it a more manageable and enjoyable process:
- Step 1: Focus on the layout. Chuck recommends starting with a “big picture” approach to determine the overall flow and design of your kitchen. “It comes down to how the client is going to use the space,” he says.
He suggests considering questions such as how many people are in your family, if you like to cook (or not) and how you entertain. “It becomes important if you have a larger family, because you need good egress ways for people to get in and out of the space without tripping over each other,” he says.
- Step 2: Look at the functional details. Chuck says it’s now time to zoom in and look at all the ways you’ll use your kitchen on a daily basis—including where you store your pots and pans and cutlery and where you’ll store your alcoholic beverages. “I have the client take their space apart and put it back together again,” he says.
- Step 3: Have fun with aesthetics. Setting the framework and knowing how the space will be structured frees you up to complete the last step: figuring out all the finishes and flourishes in your new kitchen.
Chuck recommends checking out Pinterest or looking at magazines to collect images of the look and feel you’re wanting to create. “You can dive into the fun part—the aesthetics—because you have all those other things off your mind,” he says. “When you break it down that way, you only have to focus on a few things at once and not be overwhelmed by decisions.”
For more Cape Cod cottage inspiration, read on for Carefree on Cape Cod. For another transformation of a historic yet bold home, read on about the Villas at Spanish Court. Of course, don’t forget to follow us on Instagram, Facebook and Pinterest to get your daily dose of cottage inspiration!












