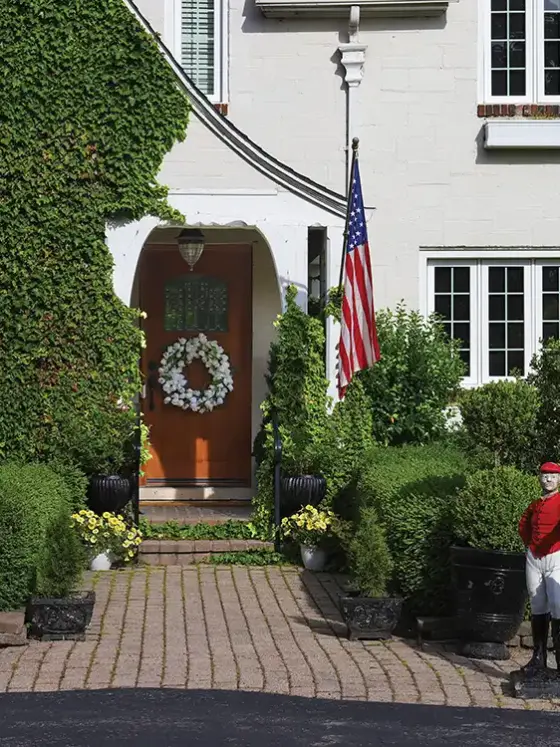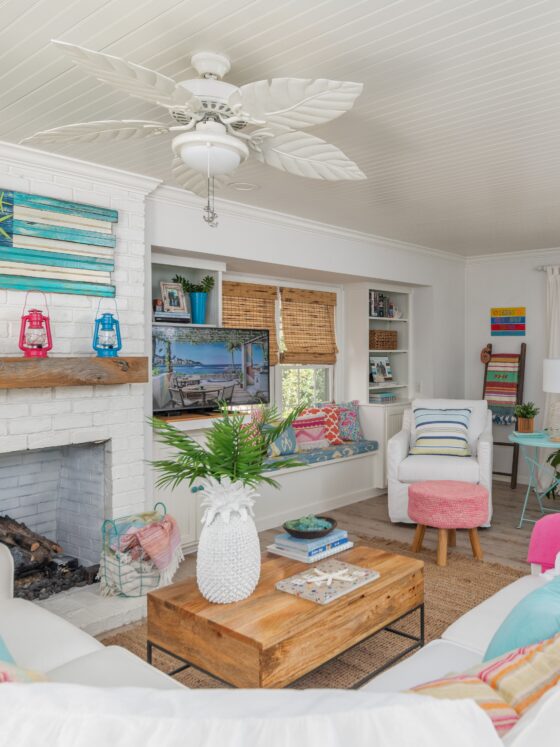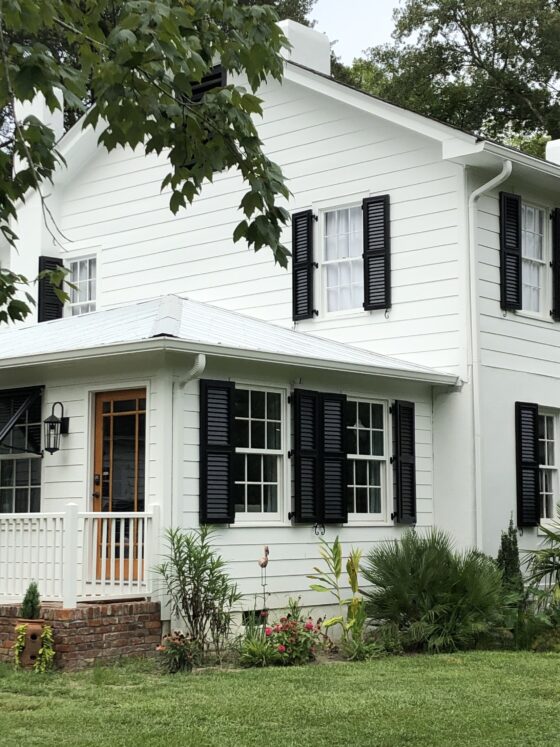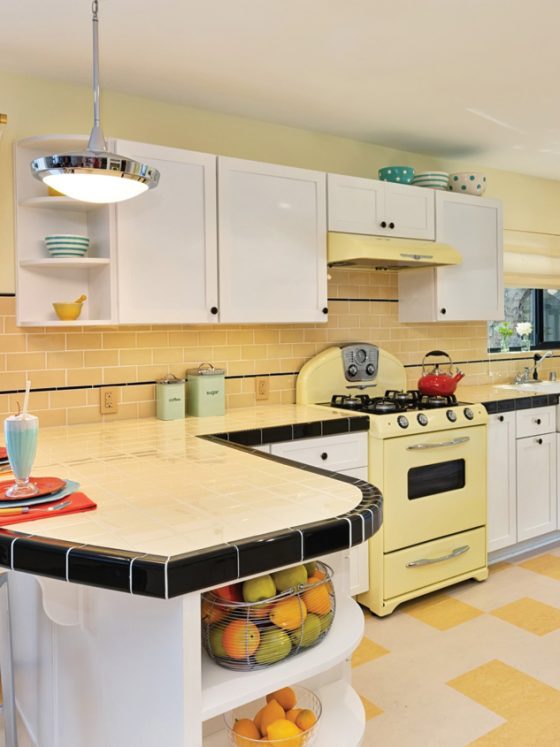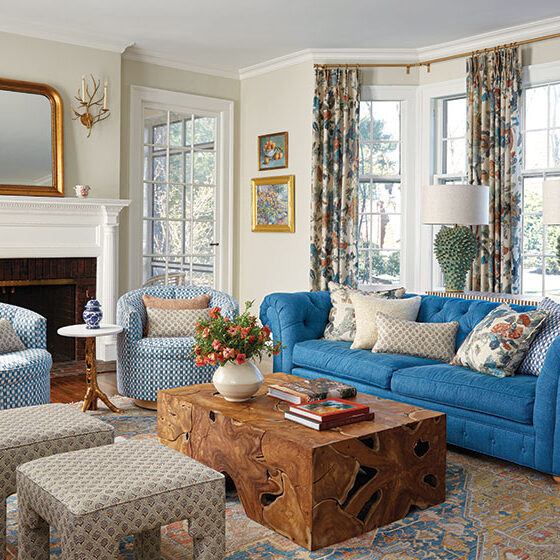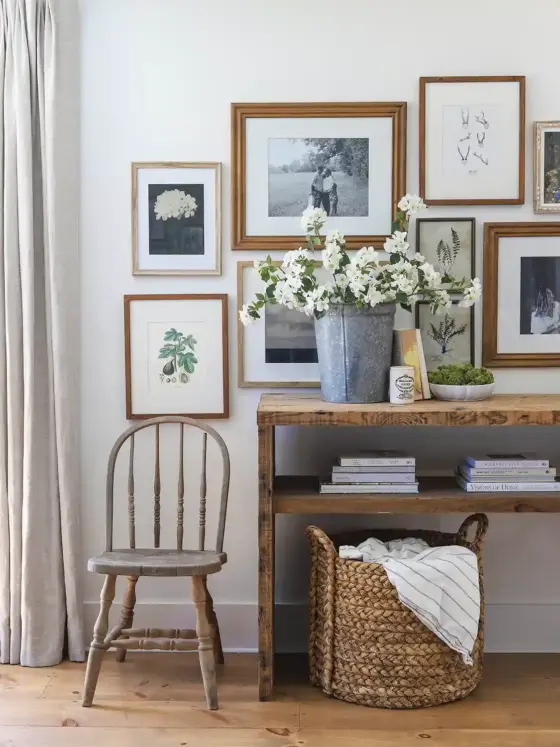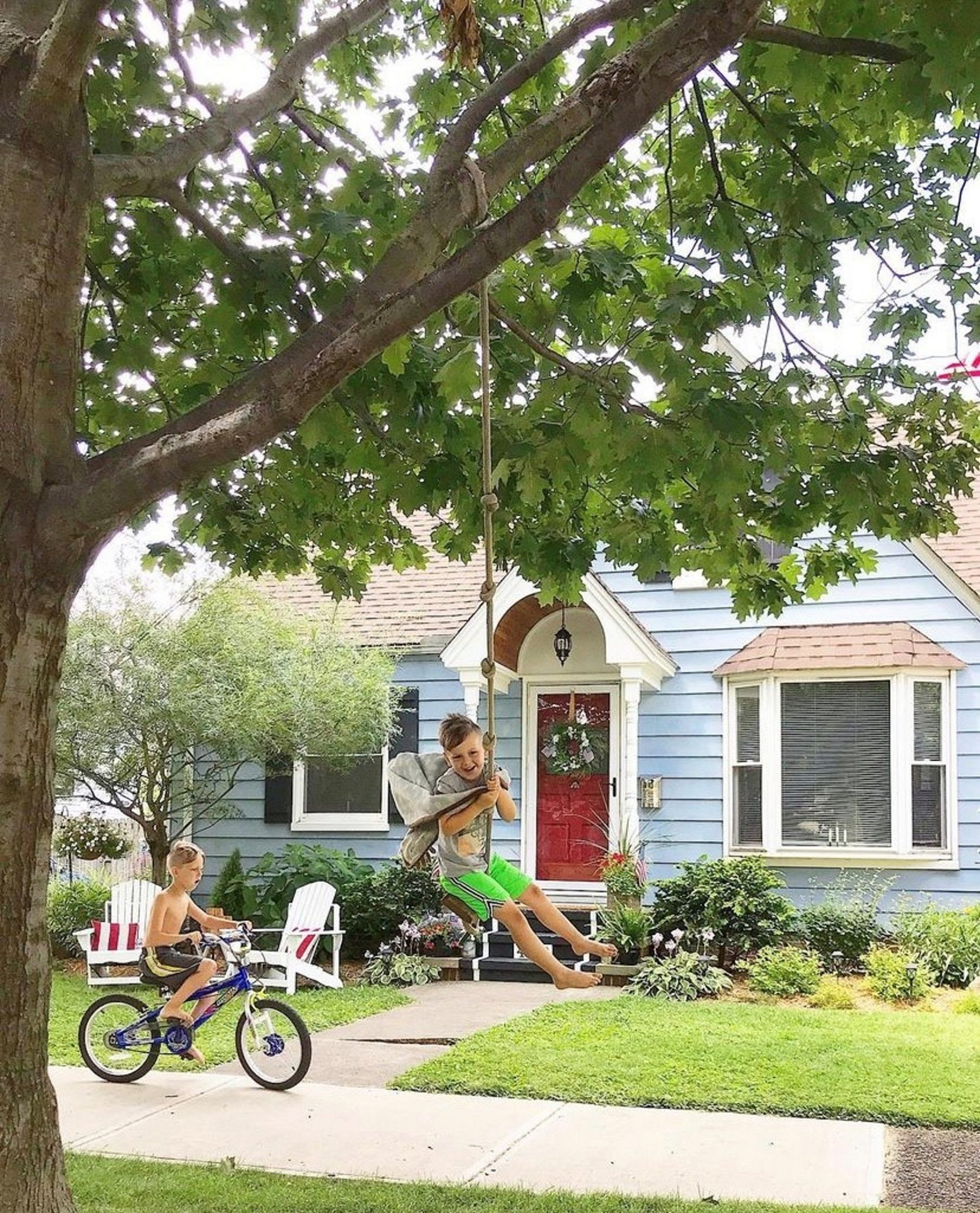A 1920s kitchen’s outdated design is updated by blending antique statement pieces with functional modern styling.
Homeowners Celesta and Sean Carter are avid antiques collectors. Even their home is an antique: It was built in the 1920s.
The Spanish Mediterranean estate is in St. Petersburg, Florida’s Old Pasadena neighborhood.
The Carters wanted to improve the function of their kitchen, update a previously poorly done remodel and improve the room’s lighting. They had owned a vintage market, so it was important to them that the new kitchen design didn’t feel as if it were brand-new but built over time.



They hired Brooke Eversoll, CEO and principal designer of Bee Studios, Inc (beestudios.design), to take their redesign requests and creatively build on them.
Brooke recalls her first impressions of the kitchen:
“It was dated, with dark cabinetry and a poor layout that felt very chopped up,” she says. “There weren’t many openings with natural light, so the physical space was dark. The island was at a weird angle that created an odd space in the corner of the kitchen. The appliances didn’t have proper landing space or placement. However, most importantly, there was a post in the center of the kitchen that had to be moved. Two of the biggest components of the design were to create flow between spaces and identify the purpose of each space.”


Flow Chart for the 1920s Kitchen Remodel
The first things Brooke focused on for the redesign were improving the overall layout and flow between spaces.
“I opened up the kitchen by creating an arched opening to mirror the original arch in the foyer, and I placed the sink under the arch. This created a view to the front and seating at the peninsula,” she explains. “The large range was centered on the required beam, which helped create balance. The nook was an opportunity for a quaint, sunny corner for morning coffee or a cozy, work-from-home spot. I designed zones, such as the coffee/wine bar that incorporated club chairs and led to the downstairs billiard room; the apothecary cabinet for herbs and tinctures; and a prep zone near the sink and range. Incorporating lots of seating areas with furniture in a kitchen makes it feel very livable and cozy.”

Brooke describes the 1920s kitchen remodel in one word: “eclectic.”
“It was important to honor the historic nature of the home, as well as the personal lives of the homeowners, and cater to their eclectic style.”
She points out that the new kitchen represents her clients’ style and collections.
“My job was to let that shine in a way that was functional and beautiful. We had a plethora of items to style with, because one of the homeowners frequents antiques auctions as an avid collector. She had china sets, glassware and all the treasures she loved to pull from. The styling was a maximalist approach to the classic backdrop of the new design.”

The coffee/wine bar showcases Celesta’s glassware collection, and the hutch cabinet with pocket doors houses her apothecary collection of tinctures and herbs. Because the Carters love to entertain, it was important to create a space in which they could host large gatherings.
“With the new layout, guests can migrate among courtyards, the billiard room and all the adjacent spaces with ease,” Brooke says. “The Carters can easily host a large group or an intimate gathering in a functional and well-laid-out kitchen. A 48-inch, pro-style gas range was especially important to them, so I was happy to be able to fit it into the design.”

Treasured Island
The newly remodeled 1920s kitchen’s statement piece is also a historic, multifunctional conversation piece.
“The best find was the kitchen island,” Brooke notes. “I found it on a sourcing trip to High Point, North Carolina, where I visited one of my favorite antiques vendors who specializes in French tables. I went in with a specific size in mind, and it was pure serendipity that this stunning piece was there! It originates from an 1880s textile mill in Lyon, France. It was the perfect piece in size, style and charm. Its plinth base anchors the space and creates a break in the busy marble floor, and the bottom shelf was perfect for styling the homeowners’ kitchen items and collectibles. It also had a small pullout cutting board and three little drawers. However, I think the most charming part of the island is that it still has the original key.”

The kitchen floor was not “swept under the rug” in planning the redesign.
“The homeowners and I discussed the flooring extensively,” Brooke explains. “The previous travertine didn’t work with the style of the home, and Celesta fell in love with the idea of a checkered marble floor. We ran with this concept because it has a very ‘grand estate’ feel. Even though it’s brand-new, it looks as if it could be 100 years old.”
Bright Ideas for the 1920s Kitchen Remodel
The kitchen’s lighting was also a point of detailed discussion between the designer and the homeowners.
“The clients originally felt the pendants I selected were too modern, but after much debate, they trusted my decision. We also added sconces over the windows in the nook, which helped create a nice ambiance.”
Brooke says this kitchen redesign was special in every way.

“I love working on historic homes, and I’m obsessed with beautiful tiles,” she says. “Once I nailed down the function and layout, the rest fell into place.”
Brooke offers this advice to historic homeowners who might be contemplating a kitchen update: “It is possible to have a modern kitchen with a historic/vintage feel,” she says. “It’s all about balance.”
Recipe for a Historic Kitchen Redesign
Are you thinking about updating your antiquated kitchen? Designer Brooke Eversoll has hints to help you “spice it up”:
- Source items from local vintage markets or antiques auctions. It’s all about the thrill of the hunt!
- Mixing metals is always a good first step.
- Incorporating lots of seating areas with furniture makes the kitchen feel very livable and cozy.
- Display antiques and vintage finds in a new design to help the kitchen feel layered.
Looking for more kitchen remodel inspiration? Gather more inspiration by reading A Cheerfully Updated Family Kitchen in Texas. Of course, don’t forget to follow us on Instagram, Facebook and Pinterest to get your daily dose of cottage inspiration!



