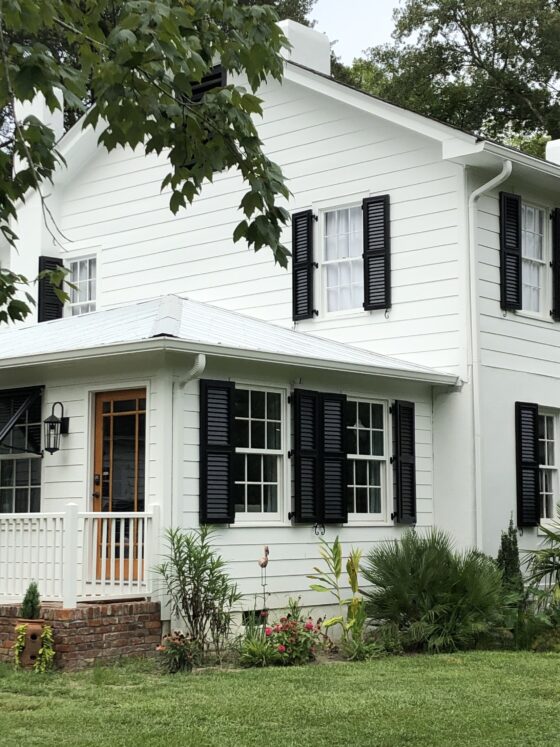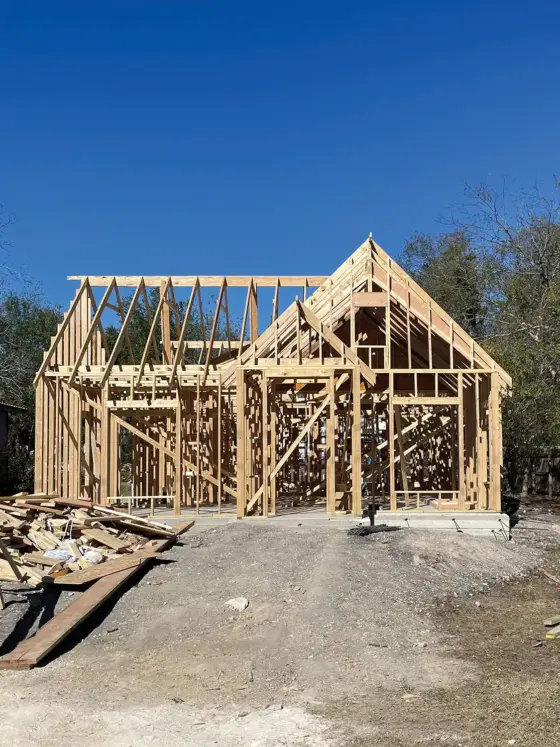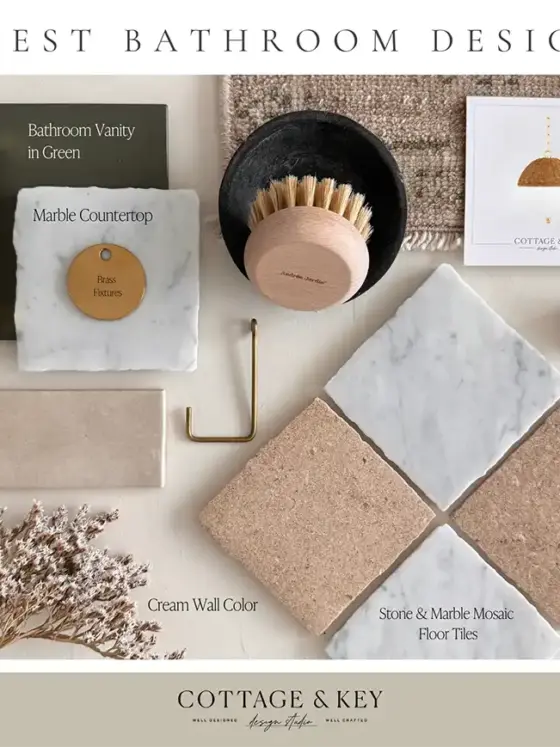There is something special about the ability to look at an empty lot and envision a beautiful home full of character and charm. For designers for Project House Austin, brother and sister Brent Green and Melissa Olson, casting a vision and bringing it to life is the passion that fuels their Austin-based home design and construction business, Cottage & Key. The duo has signed on to spearhead our next Project House—a cute and cozy cottage nestled in the fast-growing suburban community of Taylor, Texas. As they prepare to get started on constructing this new build, they share what brought them to this point and the vision they have for this exciting project.

All in the Family
With Brent managing the construction side of the business, Melissa handles all the design elements. Their combined love of their crafts stems from their father’s work as a General Contractor. “He was always knee-deep in renovations at home as well as working on client projects,” Melissa says. “Witnessing his work firsthand constantly exposed me to the variety of materials and the endless possibilities for creating one-of-a-kind homes.” After he assisted her on renovating her first home, she knew she needed to help others realize their own dream homes.

Home + Heart
The creation of Cottage & Key was the result of successful collaborations between Brent and Melissa on several design and construction projects in the Austin area. “It grew organically,” Melissa says. “Friends would reach out for help updating their spaces, and Brent, with his construction expertise, would travel from Missouri to bring those designs to life.”
As word spread of their work, demand continued to grow, and the pair realized that they had the opportunity to bring their skillsets together to help even more homeowners realize their dreams. “It felt like a natural next step to turn our passion into a full-fledged business—and Cottage & Key was born,” Melissa says.
Their brand is characterized by a refined yet cozy aesthetic, full of character and timeless charm.


Getting Started
Though only an empty lot right now, Melissa and Brent have big plans for our future Project House. At 1,600 square feet, the single-story home will be for a smaller family or couple. While the house is a completely new build, Melissa has planned elements that bring in timeless elements to meld together old and new. To create the floor plan, they collaborated with Henry and Kelly Jones at Plank and Pillow (@plankandpillow). “We knew we wanted the classic English cottage charm,” Melissa says. “Their floor plan designs aligned with our vision, and together we crafted the ideal layout—cozy and full of character, but with a modern, functional flow.”

When asked about any anticipated challenges for this project, Brent said that they believe translating their aesthetic to a suburban setting may come with some considerations. However, they are ready to take on the challenge. “Witnessing the transformation of a bare piece of land into someone’s home is incredibly rewarding,” he says. “It’s a great reminder of the impact we can have on people’s lives as they are starting the next chapter in a home they can be proud of.”

Watch our Project House unfold in the coming months! Read more about our project sponsors here, and see plans for the living room here. Of course, don’t forget to follow us on Instagram, Facebook and Pinterest to get your daily dose of cottage inspiration!













