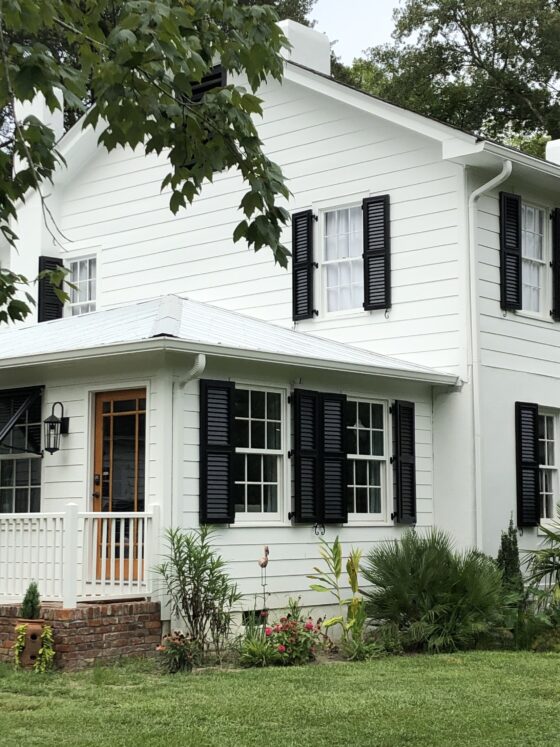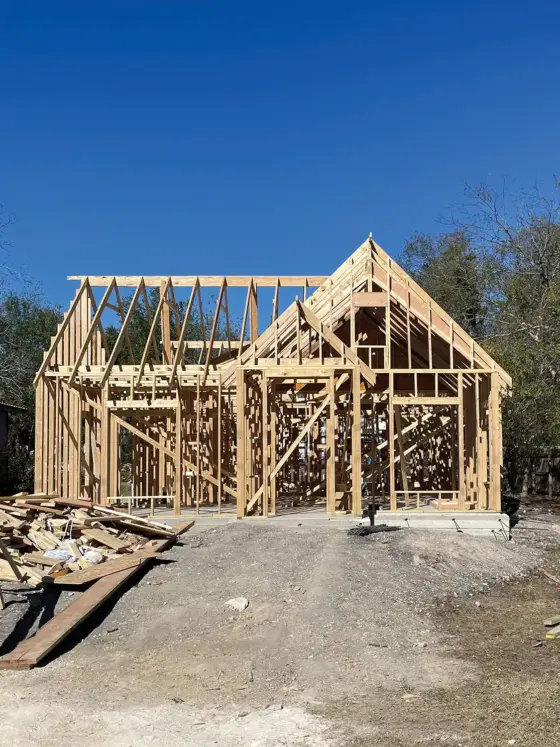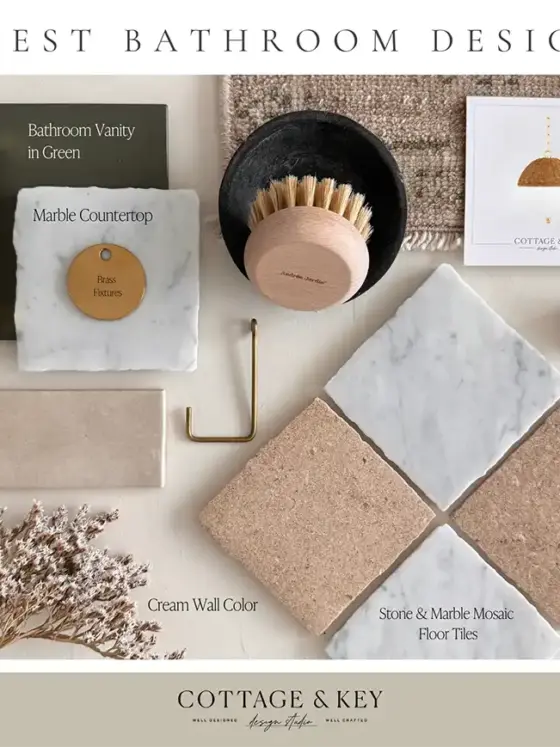Our Project House Austin team begins our home design journey by sharing their living room design.
Whether for hosting family and friends or in the day-to-day hustle and bustle of life, the living room serves as a primary space for gathering. In many cases, it is the room that greets guests upon entering and creates the first impression for the rest of the home. Melissa Olson and Brent Green at Cottage & Key understand the importance of this heart of the home and carefully crafted a design that is relaxing, inviting and full of warmth.
“We want people to feel happy, relaxed and comfortable enough to sink into the furniture and chat with friends and family for hours,” Melissa says. “It should feel like a warm hug the moment you walk through the door.”

Open & Inviting
One of the first things that strike the eye in the AI rendering of the design plan are the high ceilings that create a bright and open feel. “Ample natural light streams through large windows strategically placed around the room, ensuring a bright and airy feel,” Melissa says. “This openness is further enhanced by the impressive 9-foot ceilings, creating a sense of spaciousness and grandeur.” Another feature of the design that enhances the feel of the space is the palette of the soft neutrals and warm tones. “That serves as the foundation of a serene and inviting ambiance, creating a cozy retreat, which is our signature style,” Melissa says.

Focal Point
Serving as the design centerpiece is the luxurious fireplace, one of the key features that makes the room feel especially cozy and welcoming. However, given the impracticality of a fireplace in the blazing Texas sun, Melissa opted for faux instead of functioning. “This design offers a solution that’s both stylish and sensible, a stunning faux fireplace that delivers on aesthetics and a touch of cozy year-round,” she explains. To craft this focal point, Melissa utilized the white oak flooring as the base from which the viewer’s eyes are drawn upward to the fireplace. Crowning the top of the vertical space are the faux wood beams framing the fireplace from above.

Tones & Textures
The details of the design exude coziness with a touch of elegance. The white oak floors truly set the tone for the space with their light and bright warmth. “We’re obsessed with Mullican flooring. Their thick wear layer, wide planks and color options are seriously the best,” Melissa says. Texture takes center stage in the selection of a sofa from Mantle Furniture alongside fabric chairs and a wood coffee table. “More texture is always a good idea, so we’re adding it in with draperies, throw pillows and the rug,” Melissa says. “All of these materials will help create a space that feels both refined and comfy, where you can relax and connect with the people you love.”
Watch our Project House unfold in the coming months! Read more about our project sponsors here, and meet the design team. Of course, don’t forget to follow us on Instagram, Facebook and Pinterest to get your daily dose of cottage inspiration!












