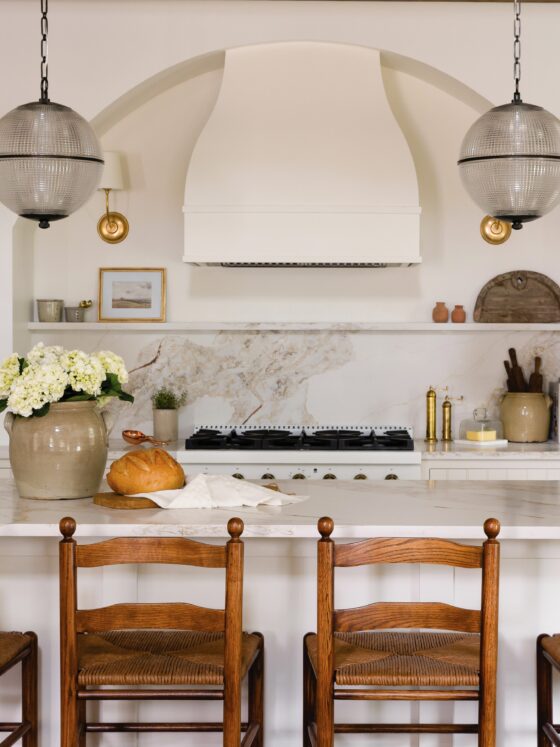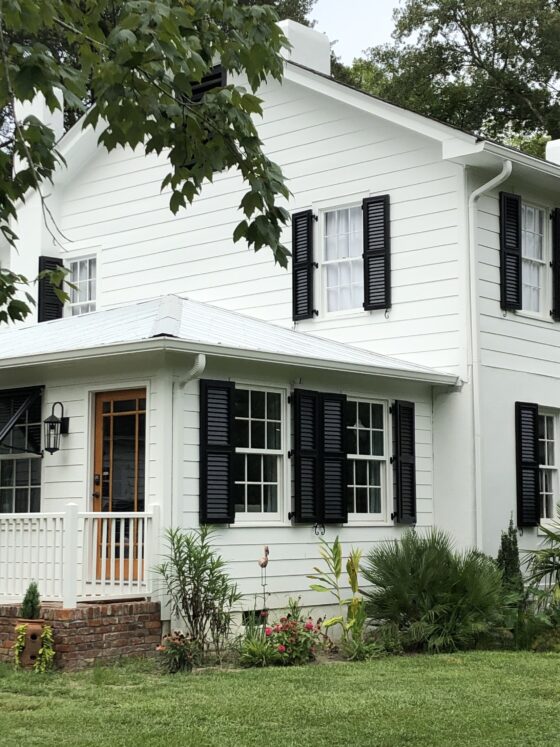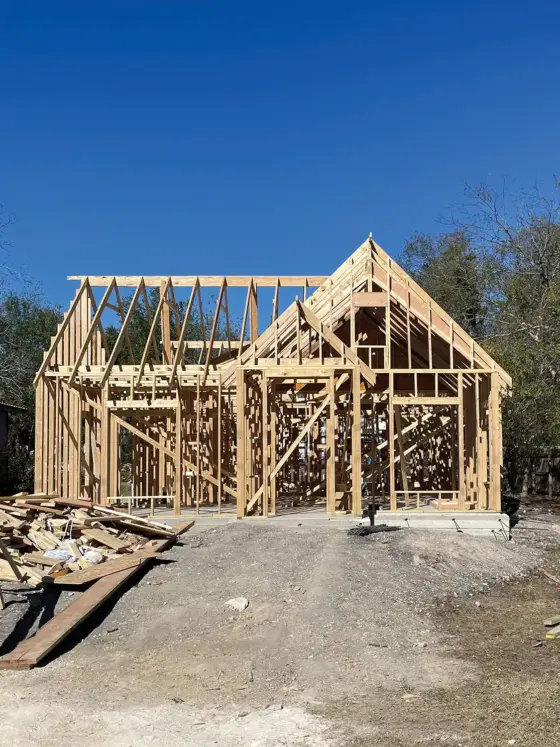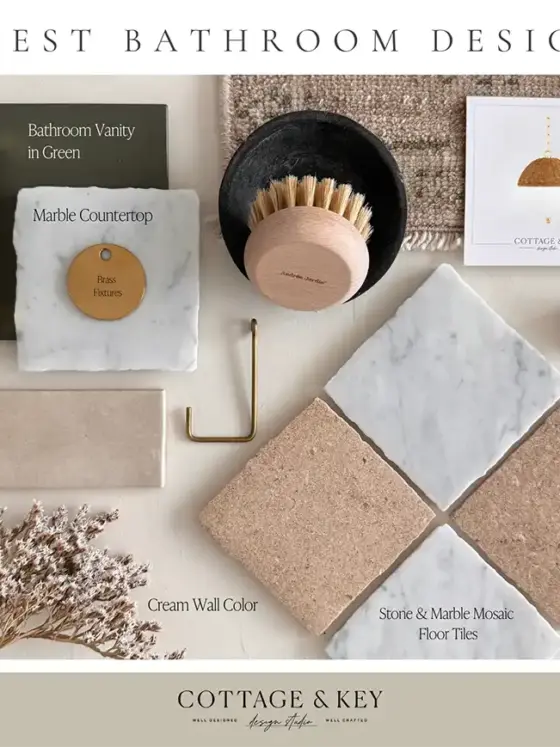January 1, 2017
OMG! We need to get it together and start working on real floor plans. Everything looks good when you are using the kids’ crayons to sketch out rooms that are not even remotely close to scale. This time instead of going directly to an architect, Gabe and I wanted to get our ideas more fleshed out on the computer to provide more direction. We started with the only room we had to work with – a 16′ x 24′ rectangle that we will turn into our living room. From there, we added in an L-shaped addition that wrapped around the original home. Then we put the staircase in the center of the new space to create a circular floor plan. This was a sticking point for Gabe. He grew up going to a Michigan cottage that had a central staircase that he wanted to replicate: This will certainly impact our ability to achieve an open floor plan. But I figured, he let me buy a rat-infested farmhouse, so I’ve got to throw him a bone every now and then. The staircase right smack dab in the center of our home is where it will stay.
We quickly realized that our second floor is going to be T-I-N-Y! Jon, our contractor, delivered the sad news that we could only fit two bedrooms and one bath upstairs. I looked at the dimensions, and yep, the math looked right… but we just couldn’t accept it (this is why we have bedposts and chairs sticking out of windows driving back from antique stores-look it fits!!). With our continued persistence and dedication to finding room for a third bedroom, we decided to split one of the bedrooms in half. Don’t worry, it wasn’t the master bedroom…we will be nice and comfortable lol.












