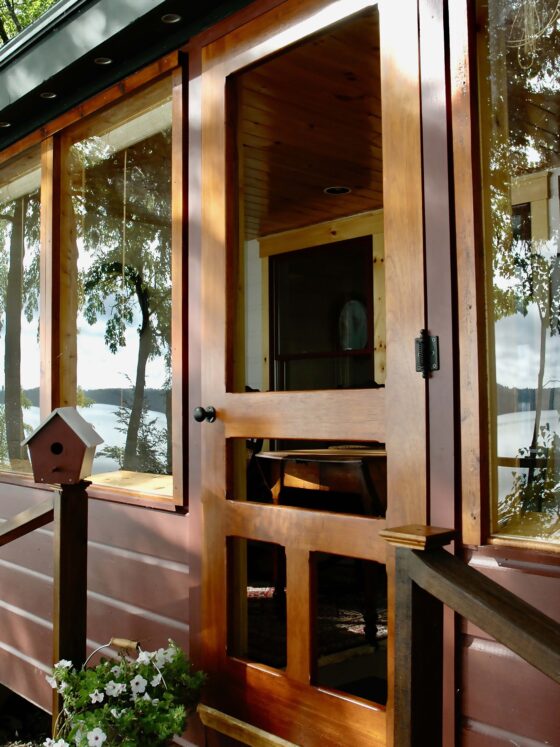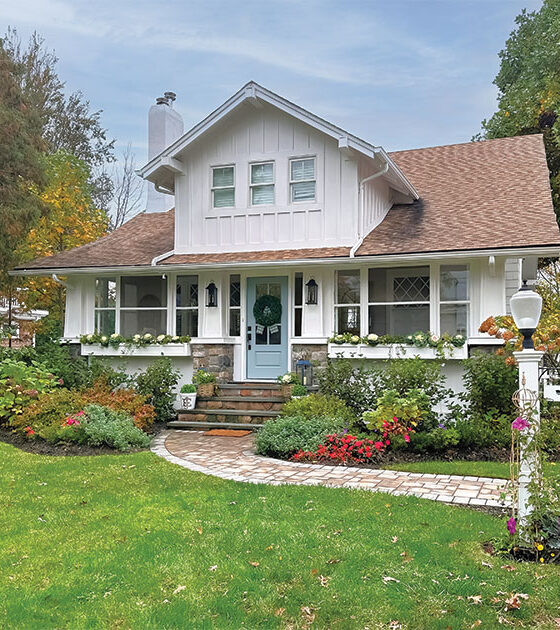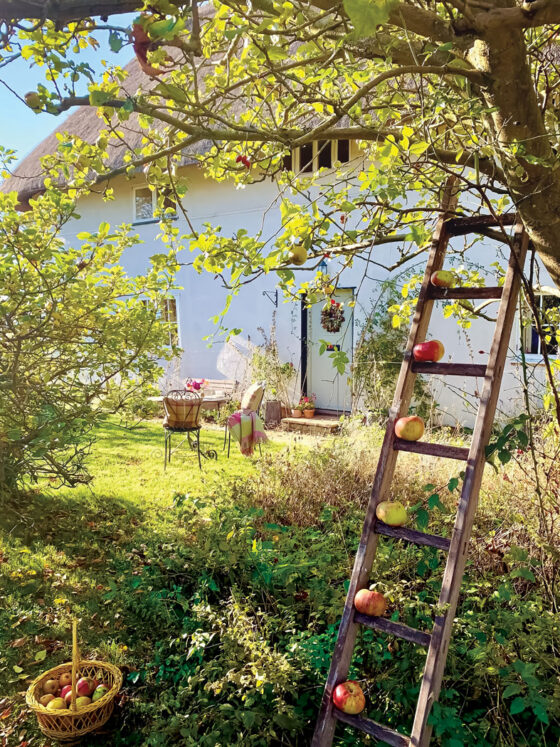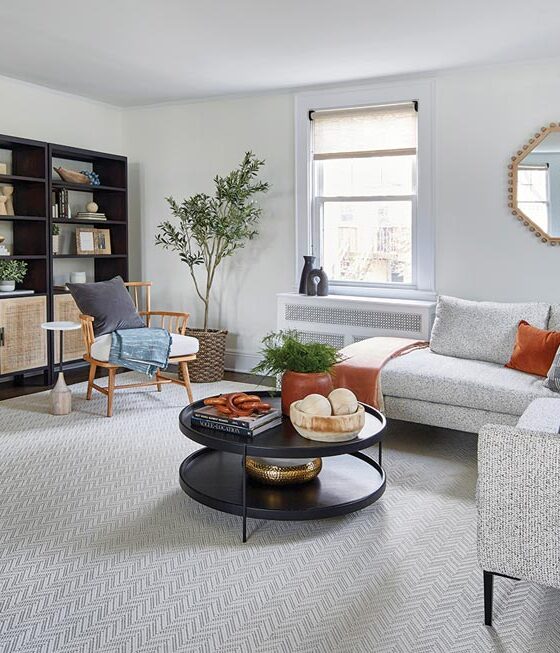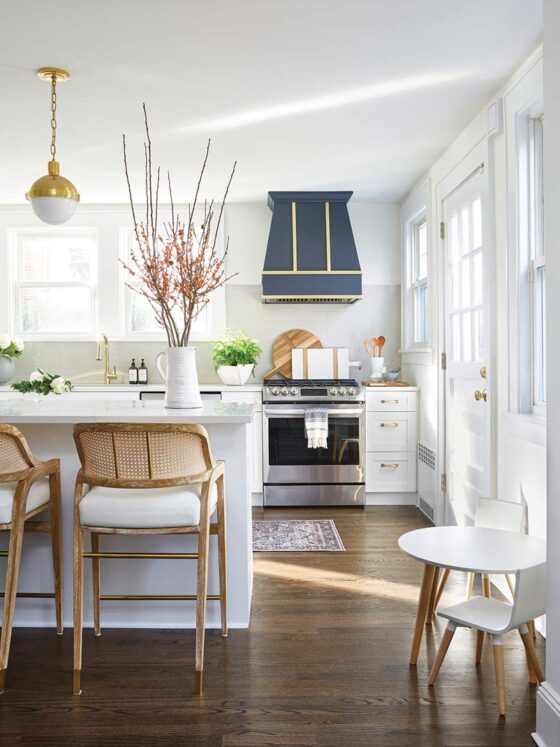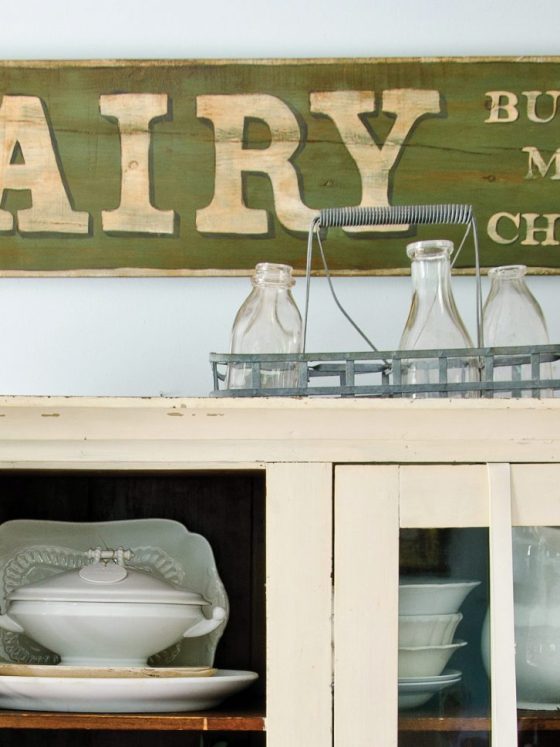How to decorate a sophisticated beach town bungalow for all seasons.
Building a house near the beach is the foundation for fun in the sun, but how to decorate it with a sophisticated ambience that goes beyond the beachy look can be a challenge.
Kristy Parise wanted her new-build beach bungalow to be a sophisticated one. The home is located in the quaint beach town of Manasquan, New Jersey. Kristy wanted the home to be stylish for entertaining guests while being comfortable for her young daughters.
She contacted interior design firm Salt Design Co. to come to the rescue. Sarah Brady, the company’s founder and creative director, and Kiera Gannon, its senior interior designer, turned the beach bungalow into a sophisticated oasis.

“The homeowners wanted the house to feel inspired by living by the beach—but not defined by that parameter only,” Sarah says. “It’s their full-time residence, and they wanted the house to feel seasonally appropriate throughout the year, not just during the summer months. The homeowner works from home, and she wanted a space that felt inspiring and uncluttered but visually interesting.”
The design team implemented the homeowners’ visions, along with their requests.
“The home’s location was the main inspiration for the design,” Sarah explains. “Because it’s located under a mile from the beach, we wanted the designs to be inspired by living at the coast without it being a literal interpretation. We wanted to create a serene environment for this active family of four.”
The quintessential beach town, located on the Jersey shore, is known for its beaches and prime surfing locations. The homeowners wanted to stay true to the original architecture of the town’s bungalow-style homes while modernizing the design slightly to achieve more living space. In other words, they wanted a sophisticated beach bungalow fit for their year-round needs.

Designers’ Toolbox
Some of the ways the designers took the typical notion of beach décor to the next level were through their use of color, pattern and texture for a sophisticated beach bungalow.
“We knew we wanted the color palette to be light and refreshing, with a use of saturated color in high-impact areas, such as the green kitchen cabinets,” Sarah says. “Layering textures and patterns was a major element of the soft furnishings design. We wanted the house to feel organic and casual, and layering textures is the best way to achieve that.”

Sarah adds, “In the living room, we anchored the space with a natural jute rug, introduced casual, white linen-slipcovered sofas and incorporated a mix of textures and organic patterns via the pillows and throws. The statement piece in the room is the patterned fireplace tile.
“In the bedrooms, we started with a clean, white color palette and added multiple layers of bedding to achieve a casual, cozy ambience.”
Senior interior designer Kiera provides an example of how adding a textural component can have a major impact in a room: “We used a cement tile to create another focal point in the open floor plan, which, in turn, served as a balance to the bold kitchen cabinets across the way. Aside from the tile surround, the custom-designed dual cavities in the living room’s fireplace also provided a way to add another textural element: The stacked firewood adds warmth to the graphic tile all year long.”

Inspired Design for a Sophisticated Beach Bungalow
It wasn’t difficult for the designers to infuse the rooms with the homeowners’ personal tastes.
“The homeowners’ interests and collections were the driving force behind much of the design,” Kiera points out. “They had a great collection of surf art at our disposal—not to mention the coolest collection of vintage Volkswagen automobiles. We further incorporated their interests by displaying their hat collection in the primary bedroom, sourcing more prints featuring the Volkswagen brand and using their collection of Bo Bridges’ surf-inspired artwork throughout the home.”
In building the home, the homeowners knew they wanted to preserve the front porch.

“That, to me, is a quintessential element of bungalow-style homes,” Sarah says. “However, they opted to modernize the traditional architecture using black windows and the metal roof.”
“We were very specific in the front door’s paint color selection,” Kiera says. “We were in search of something coastal but not too obvious, and Benjamin Moore’s ‘Smoke’ paint served as just that.”
While designer Sarah is delighted with the outcome of this sophisticated beach bungalow, her favorite aspect of the finished project is the kitchen.
“It feels warm, collected and timeless,” she says. “I love the rustic farm table at the center of the space, as well as the details—such as the reclaimed pantry door and functionally styled open shelving.”










The Heart of the Art
Here, designer Sarah Brady shares her sources for
interesting beach house art:
- “Beach house art can be tricky to source,” Sarah says. “I love incorporating original art or photography from local artists or places that have meaning.”
- The homeowners are vintage car collectors, and they also have a great collection of surf- and coastal-inspired artwork and photography. “They have strong ties to photographer Bo Bridges, and we used quite a few of his pieces as inspiration throughout the home,” Sarah explains.
- “I also like searching online art catalogs such as Artfully Walls and Minted Art.”
Looking for more sophisticated beach decor inspiration? Read on for Modern Beach Home. Of course, don’t forget to follow us on Instagram, Facebook and Pinterest to get your daily dose of cottage inspiration!




