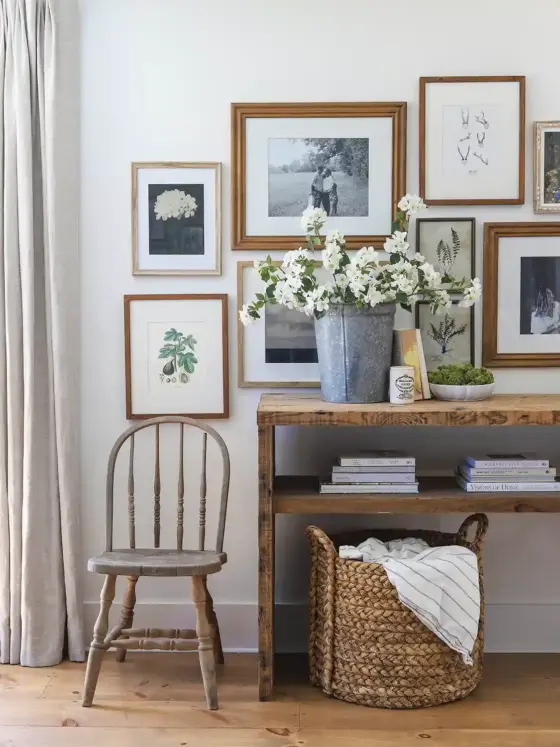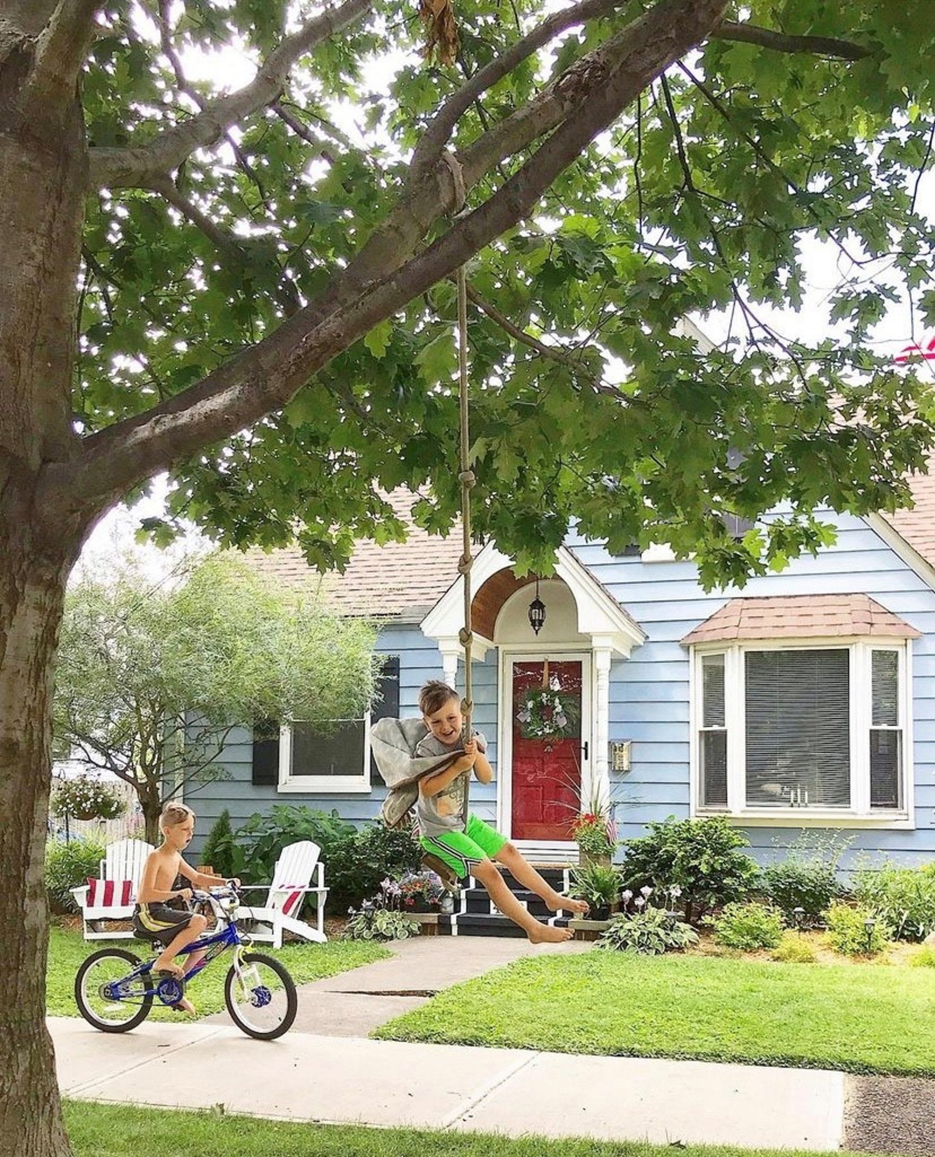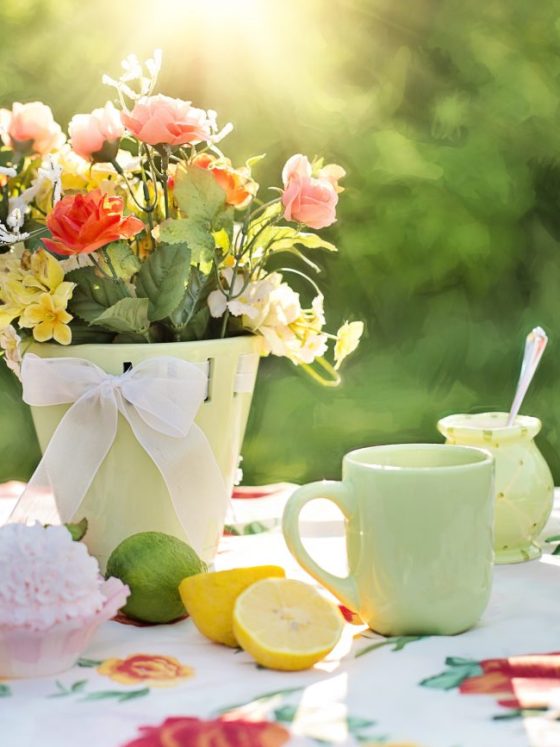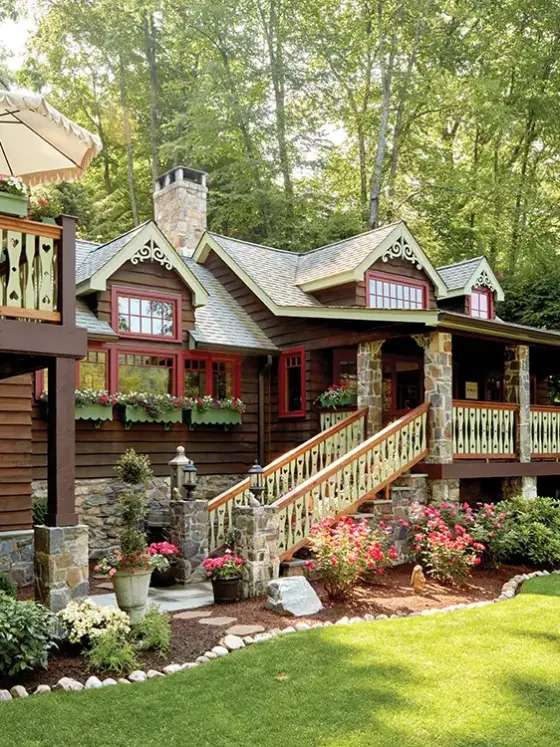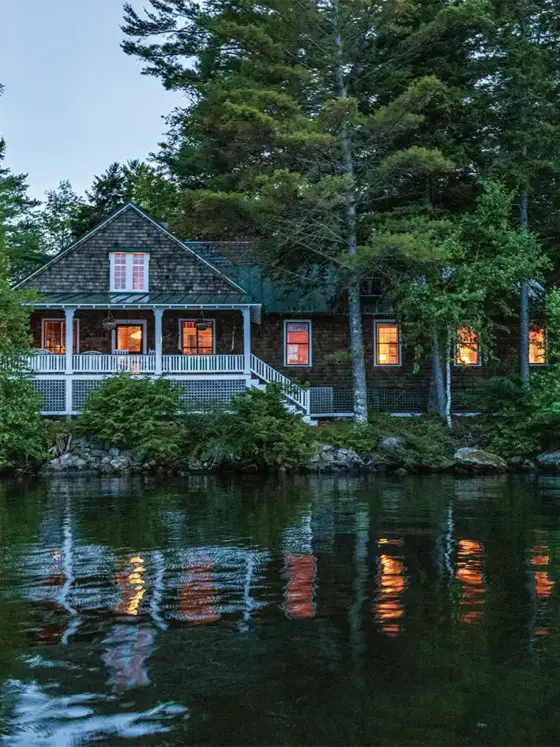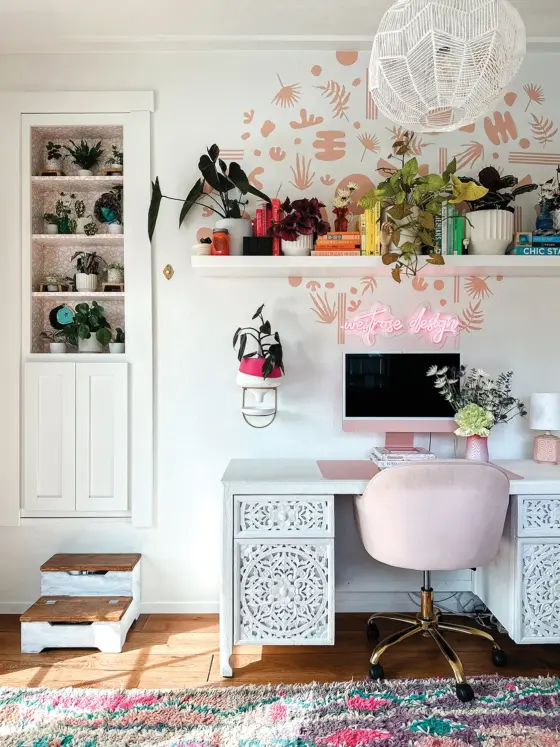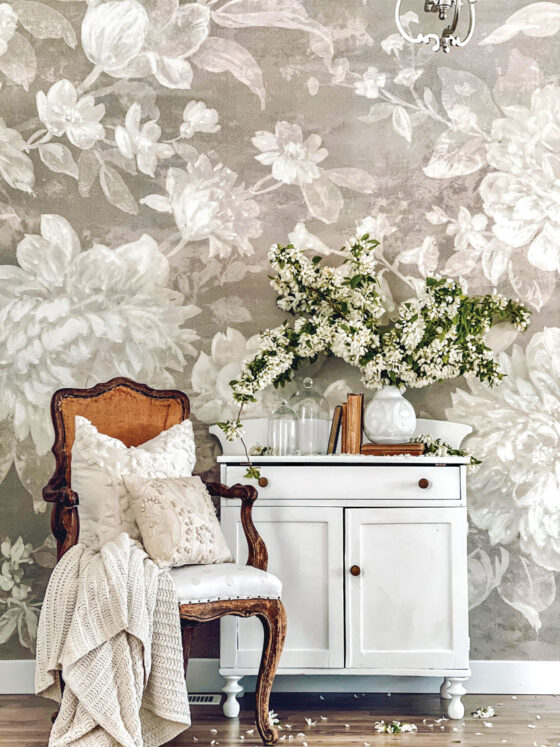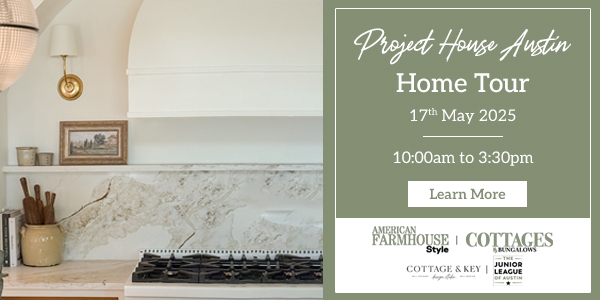You might think all interior designers have their favorite décor style that permeates their projects, especially when it comes to decorating their own home. But that was not the case for interior designer Lauren Wilson when she and her family moved into their new home. As a lover of many styles and mixing old and new, she knew she wanted to create open spaces with a flair for eclectic style.

“I’m inspired by all styles, colors, textures and pieces to make my own style,” Lauren of Lily Jace Designs says. So she kept an open mind as she set out to decorate her house in Farmington Hills, Michigan, a suburb of downtown Detroit.


MAKING SPACE
The 3-bedroom, 2.5-bath traditional Colonial, built in 1967, appeared to be frozen in time, visually weighed down by old, heavy draperies, and outdated wallpaper and walls—lots of walls. Lauren knew she wanted to have a large open space where her family could gather, so knocking down the walls commenced.

I don’t want my house to look like a catalog. I want it to look lived-in and feel like it ’s my own.

“The layout was very chopped up” Lauren says, “but I was able to visualize the outcome so we created one big, open-concept gathering place.” As a result, the family of five can now enjoy each other’s company in the main part of the house without being separated by walls.


The sun porch is my oasis. I feel like I’m on vacation in my own home when I’m there.

BLACK, WHITE & WOOD
Once the remodeling was done, Lauren was able to focus on flexing her eclectic style decorating muscles. The open feel of the layout is also reflected in her open approach to feathering her nest. “I don’t want my house to look like a catalog,” she says. “I want it to look lived-in and to feel like it’s my own.” She uses the term “eclectic” to describe the varied decorative elements that fill the rooms. However, Lauren does have a tried-and-true formula to create a cohesive eclectic design.

“I love to use black, white and wood against a neutral background,” she says. So she starts out with a canvas of light-colored walls, then layers in black, white and wood furnishings with pops of color from fabrics and foliage. “I love to bring the outside in with greenery, florals and nature,” she says.

Lauren’s favorite room in the house is the sun porch. “I go there when it’s sunny or when it rains. It’s so relaxing,” she says. “I look out into the woods and see a lot of nature, deer and wildlife. The sun porch is my oasis. I feel like I’m on vacation in my own home when I’m there. It’s my happy place.”

I’m inspired by all styles, colors, textures and pieces to make my own style .

GET THE LOOK
Designer Lauren Wilson shares her tips for creating eclectic style timeless décor you won’t get tired of.

- Start with a neutral background; then add black, white and wood (nature) and a few pops of color to brighten up your space. That way you can change out accessories and it will always seem like the space flows together.
- Pick your favorite colors and thread them through your home. Lauren used blues and light pinks in area rugs and blankets.
- Dark floors will contrast with the neutral colors in a room for a crisp, fresh, open and airy look. It won’t look busy or overwhelming.
Want more ideas for mixing old and new to create eclectic style? Check out this post on a 5 Elements of A Flea Market Patio.
Of course, don’t forget to follow us on Instagram, Facebook and Pinterest to get your daily dose of cottage inspiration!




