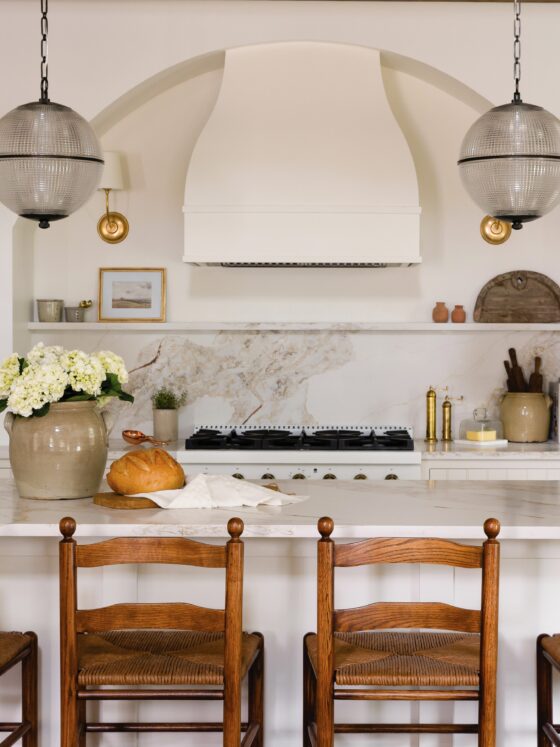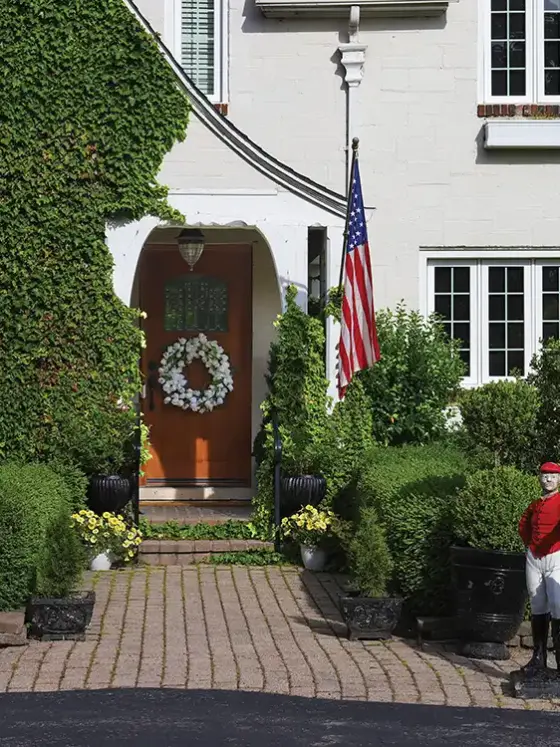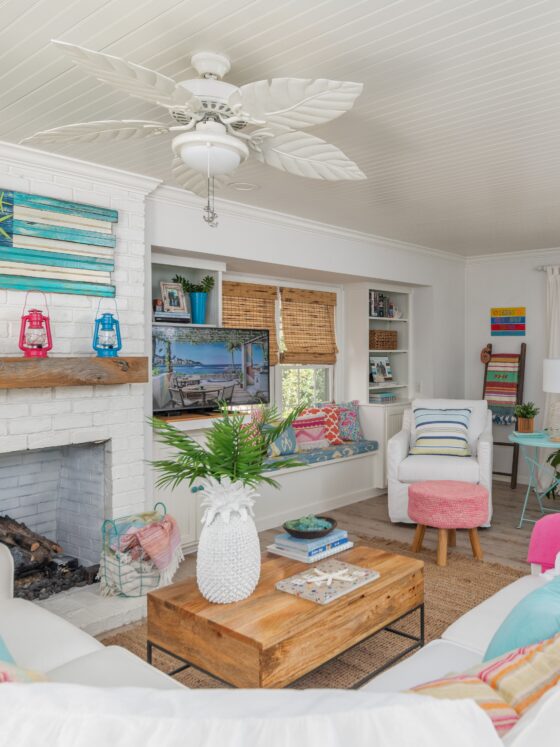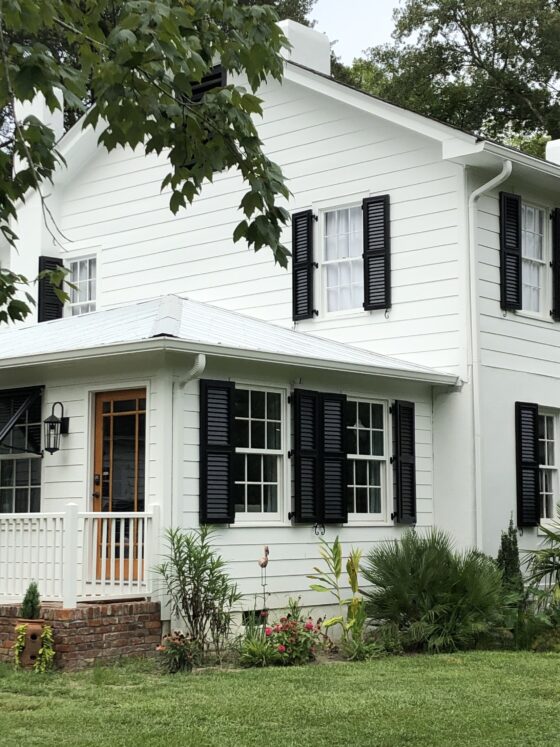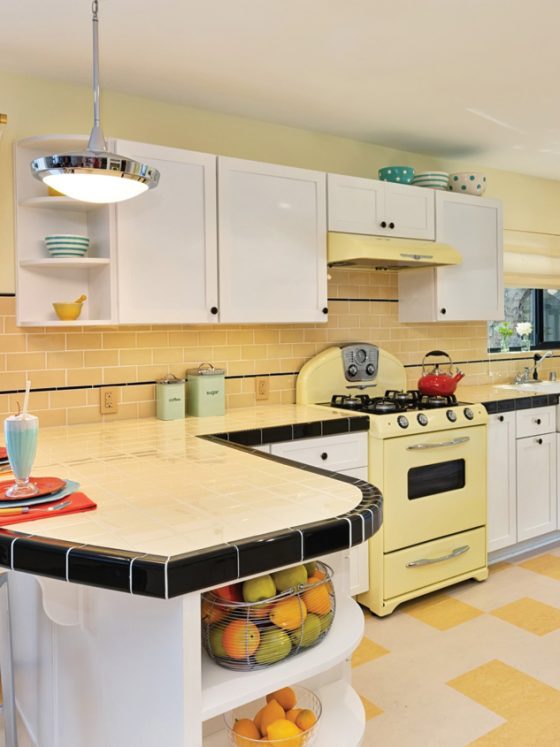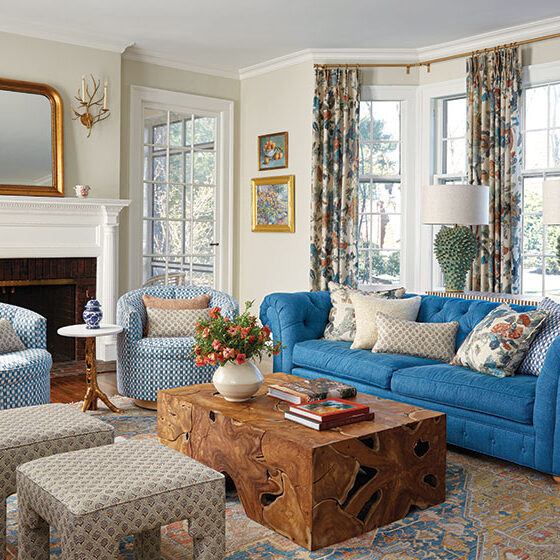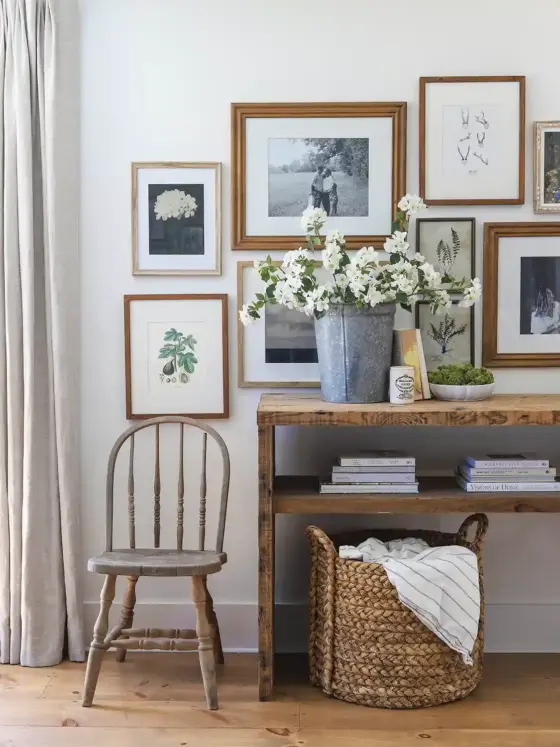A historic fishing cottage is updated into an Adirondack-meets-Hugh-Comstock cottage full of nostalgic beauty.
A 1939 fishing cottage located on Candlewood Lake in New Milford, Connecticut, is a charming time capsule that tugs on the heartstrings with its nostalgic beauty. With a robust following on Instagram, the home and its owner show that while trends come and go, some things are tried-and-true.


The 1939 cottage belongs to Cindy Magoon and her husband, Jack, and is inspired by traditional Adirondack homes along with a touch of whimsy from the beloved Carmel by the Sea Hugh Comstock cottages.


“Not an unexpected challenge—but a challenge, nonetheless—was turning this 800-square-foot fishing abode into a full-time retirement cottage without compromising our vision for keeping true to the original style of the home while adding an additional 1,800 square feet,” Cindy says. “But we were up to the task.”
A 1939 Cottage Fix-It List
When the couple purchased the home, their fix-it list was long. It required refurbishing everything from the foundation to the roof, adding insulation (many lake homes were just summer places in their formative years), repairing the disintegrating stone fireplace, updating electrical and plumbing, replacing rotting windows, attending the original masonry and remedying the infested pine siding. “Still, amidst those gigantic issues, we saw what it could be,” Cindy says. “The lines and basic layout were salvageable and could be improved and turned into the lake cottage of our dreams.”




To keep continuity, the couple completely re-sided the home in cedar rough-cut slab siding. The roughcut sawn siding stayed true to the old lake style of the 1930s and ’40s, and the cedar is insect- and rot-resistant. The addition of stone pillars and stone siding helped connect the old with the new and roof angles were pitched to match. All new Marvin windows and skylights were installed, which helped unite the home. Dormers were installed on both the original and new construction and married each section to the other. “Now it’s difficult to be certain where the original cottage ends and the addition begins—just as we’d hoped for!” Cindy says.

Styled to Perfection
The interiors of the 1939 cottage are just as charming as the exterior. Cindy has always loved pattern and color and has a deep appreciation for antiques, which she inherited from her grandmother who spent a lifetime collecting beautiful old pieces. “It makes me happy, and I think those who visit feel the comfort and ease that colors, patterns and antiques create,” she says. “Since the original main-floor footprint is a completely open floor plan, I stuck with a creamy neutral on the walls and kept the pine shiplap ceilings natural (as can be found in many old lake homes), which will patina over time.”
Furnishings are plop-down comfortable and well-made. Cindy had antique wing chairs recovered in a ditsy-floral oatmeal fabric and a gloriously nap-worthy swivel rocker reupholstered in a vintage floral. Two Birch Lane sofas in a blue-and-cream ticking stripe pattern set the foundation. From there, patterned floral pillows in a variety of shapes and sizes (and always with a ruffle) are tossed on each piece of furniture.
“Family antiques, including a vitrine and breakfront that’s more than 100 years old add to the timeless feel of the space. I was delighted to repurpose a hand-painted kitchen table converted into a coffee table that belonged to my mother for the living room,” Cindy says. “It’s large enough to display many collected treasures that get swapped as my mood changes.” Thrifted pieces, such as a drop-leaf walnut table and chest of drawers, create an eclectic mix of time-worn comfort.

Cindy’s Instagram account, @windowboxcottage, is tremendously popular. “After being a lurker for quite a few months and admiring so many accounts that spoke to my heart, I thought I would dip my toe in the water and post a few pics, not necessarily thinking anyone would be all that interested,” Cindy says. “I thought of it as a daily diary of musings about lake life, cottage décor and gardening. Well, one and one equals two, and before I knew what happened I had 20,000 followers, and so on and so on.” She was surprised at the success and calls it serendipitous, though adding, “I would say to any interiors instagrammer wanting to achieve success, be true to yourself, treat people like the friends you want to have and practice taking fabulous pictures.

Oh, and a few light-filtering apps always help when the light isn’t as good as it should be!” Cindy was even a finalist in the Cottages & Bungalows Brand Ambassador Search, confirming that she’s absolutely one to follow.


Now, the 1939 cottage is perfectly homey and stylish, brimming with bright colors, patterns, different wood tones in furniture pieces, ruffles on salvaged and reupholstered armchairs and displays of bespoke collections scattered on coffee tables and vitrines. “Everything creates a warm and unpretentious place that invites you to sit and stay for more than just a while,” Cindy says.




Bloom Where You’re Planted
There are rhododendrons in front of the porch, which are popular in the Northeast and especially in lake communities. A cluster of hot-pink knockout roses adorn the patch beside the stone entry steps to the porch and the countless window boxes are filled with multicolored wave petunias, geraniums and cascading verbena and variegated and green English ivy for continuous color all summer long. The perennial garden around the front walkway and shed are planted with cone flowers, Black Eyed Susans, daisies, cosmos and clematis, to name a few. “I try to have something blooming all summer for continuous color and, in the gaps, impatiens and begonias for guaranteed bloom views,” Cindy says.
To see more of the home, hop over to The Windowbox Cottage. Of course, don’t forget to follow us on Instagram, Facebook and Pinterest to get your daily dose of cottage inspiration!




