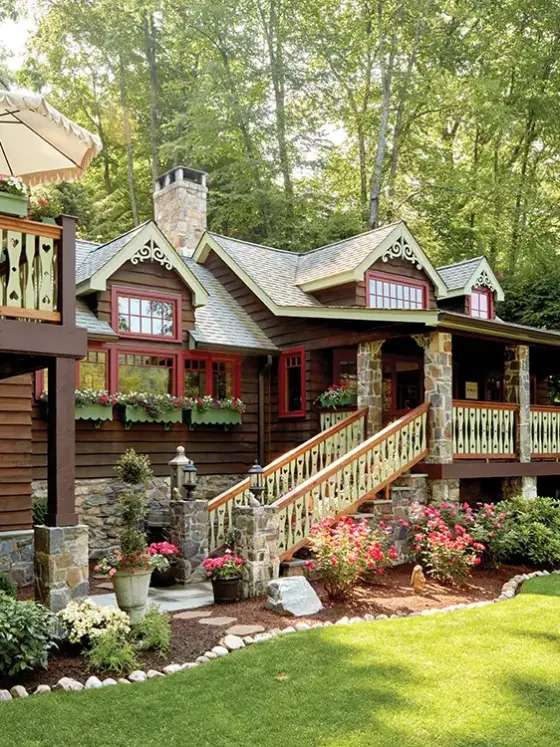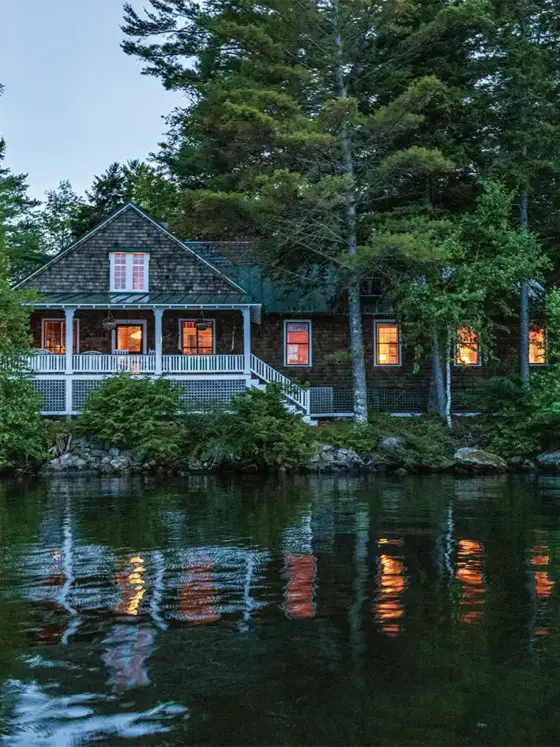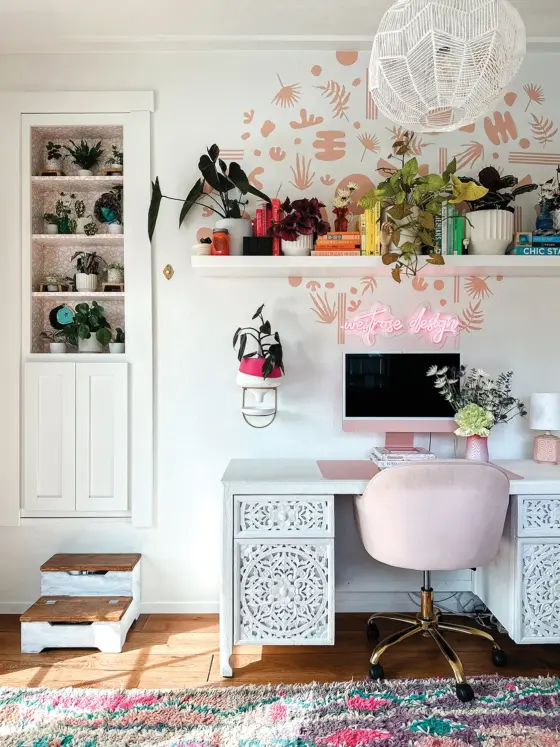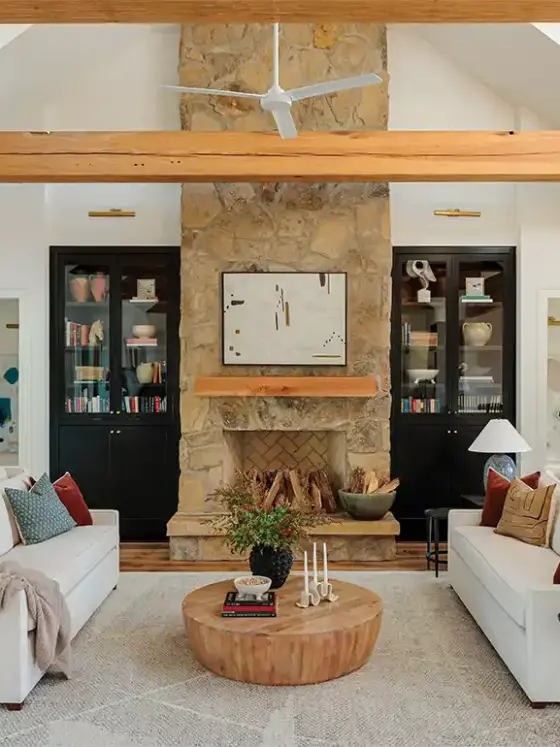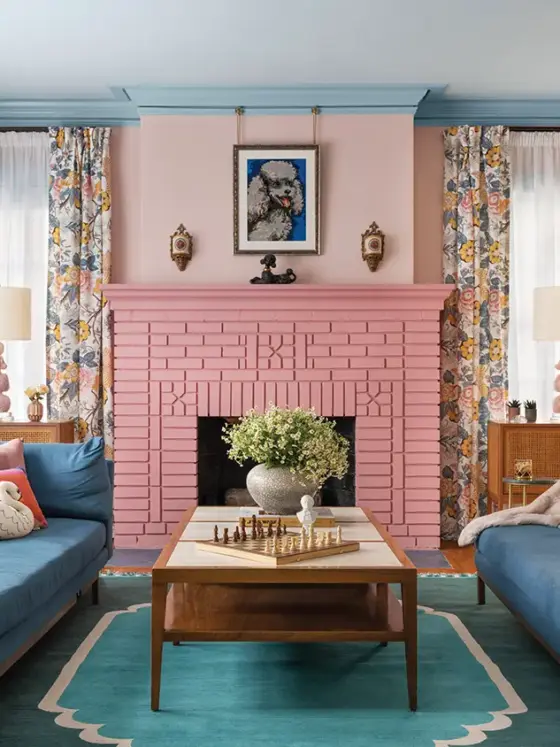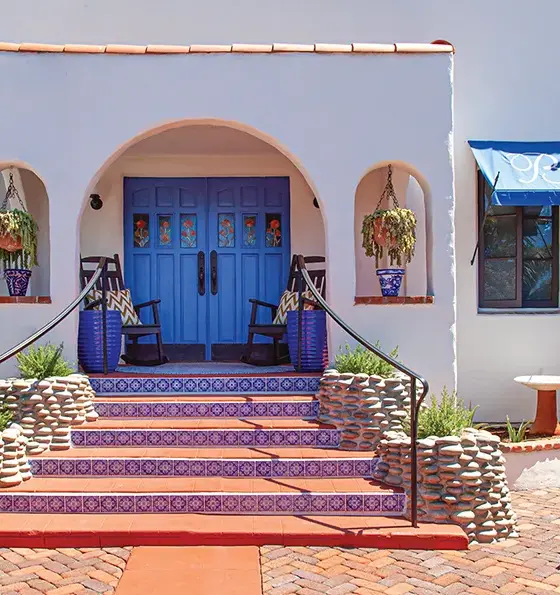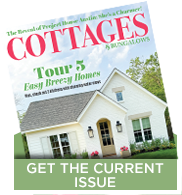Discover a cozy cabin on a lake in Northern Wisconsin.
The original brief focused on renovating the existing cabin to maintain its charm, while adding a main floor bedroom and bath, and updating various parts of the structure. However, the Northwoods Cabin project evolved into constructing a new cabin that meets the family’s needs.



These clients wanted to maximize lake views, create brighter living spaces, and ensure quiet, comfortable bedrooms for this 3 bedroom, 2 bath project. The design aimed for a Northwoods cabin feel—warm, inviting, and casual—with an open flow throughout the main living area. The lower level was reimagined to include larger bedrooms and a bunk room, providing flexible spaces for family growth and informal gatherings.




The cabin is nestled in the Northern Wisconsin woods, surrounded by a picturesque pine forest and clear, sand-bottom lakes. The site is thin and steep, sloping towards the lake with southwestern sun exposure. The design takes full advantage of these conditions, with a layout that features the lake vistas and sunlight. The cabin’s placement respects the existing footprint due to lakeside setbacks, ensuring minimal disruption to the natural landscape. This thoughtful integration with the environment enhances the cabin’s connection to its surroundings, creating a harmonious retreat.



The goal was to create dynamic, well-scaled living spaces that invite sunlight throughout the day, while offering flexible indoor and outdoor areas for entertaining and enjoying lake life. The design aimed to preserve the warm essence of the original cabin, honoring the cherished memories it holds. By incorporating modern elements and expanding the space, the project sought to provide a comfortable and inviting environment for family gatherings. The intention was to craft a legacy cabin that balances tradition with contemporary needs, ensuring it remains a beloved family retreat for future generations.




Northwoods Cabin Quick Facts
Principal: Kristine Anderson
Project Manager: Bob Le Moine
Team Members: David Swan, Amanda Chial, Cynthia Burns
Builder: Lake Country Builders
Landscape Architect / Designer: TVL Studio (Travis Van Liere Studio)
Interior Designer: Renae Keller Interiors
Structural Engineer: A.M. Structural
Other Consultants and Collaborators: Pierce Pini & Associates , Kevin Gardner
Total finished square feet = 3,161 SF
If you loved this Northwoods Cabin, you may also love exploring these quintessential Maine cottages. Of course, don’t forget to follow us on Instagram, Facebook and Pinterest to get your daily dose of cottage inspiration!






