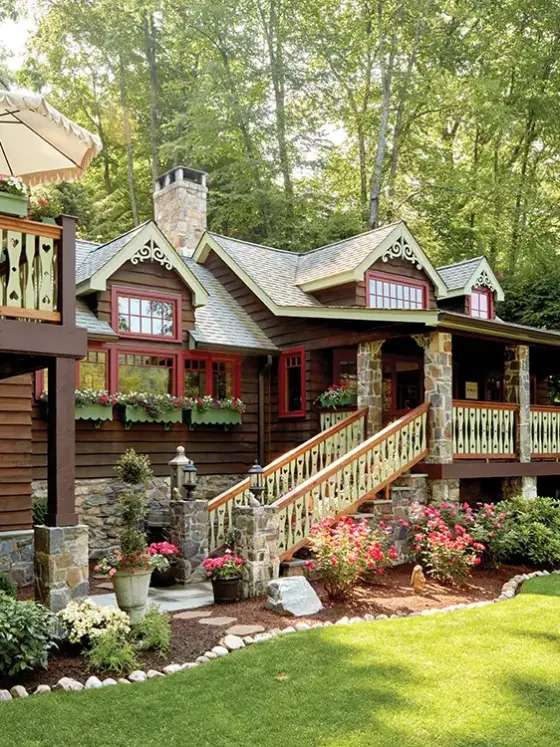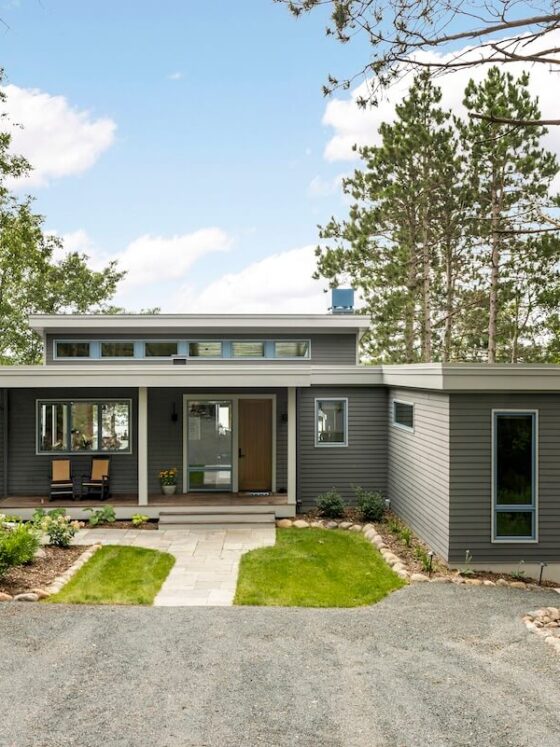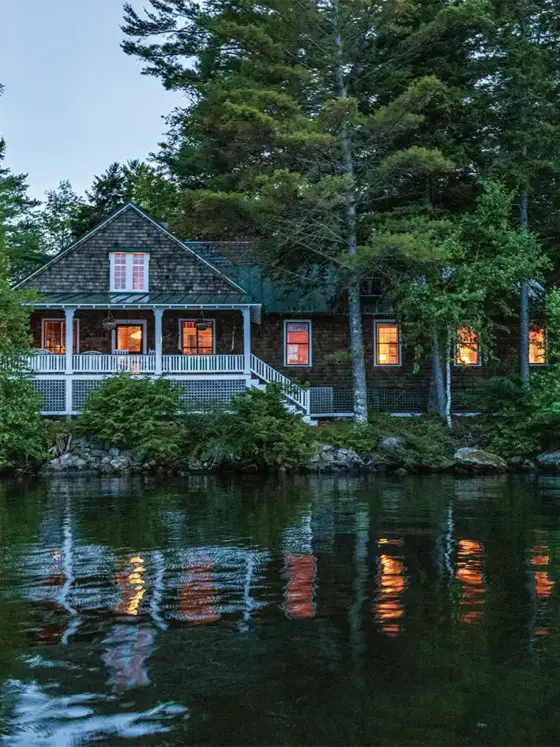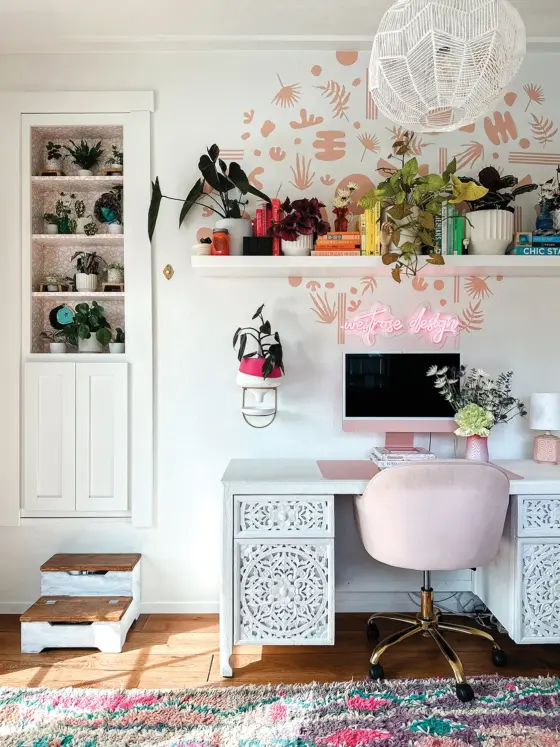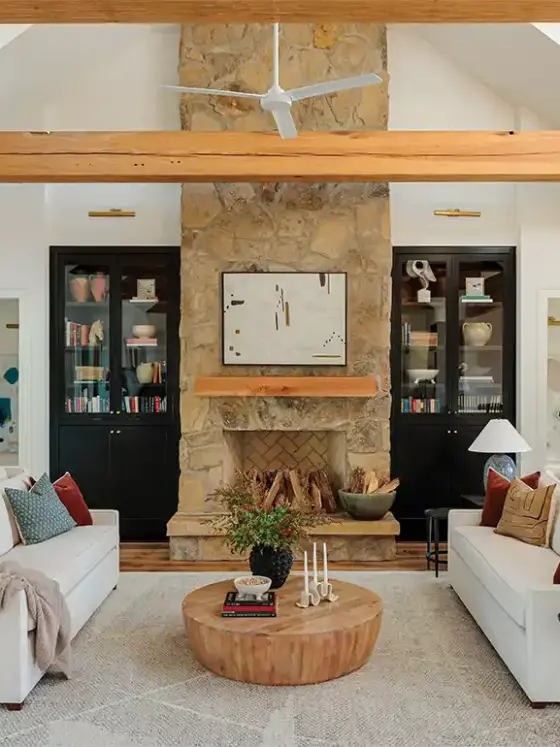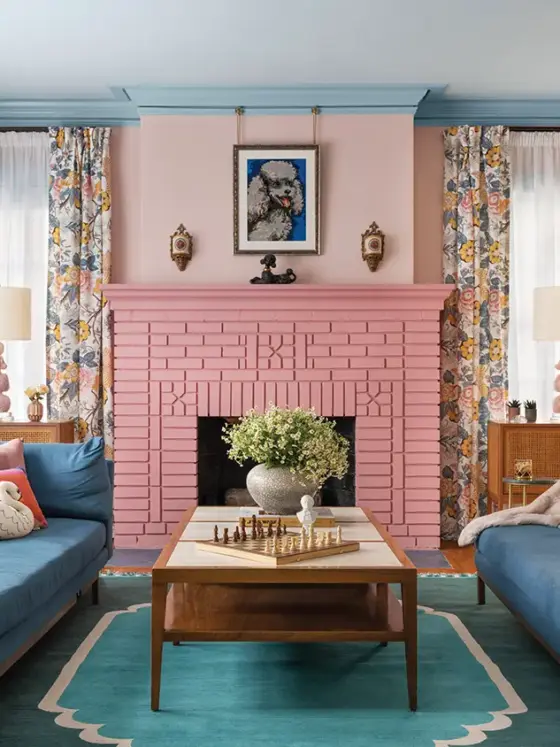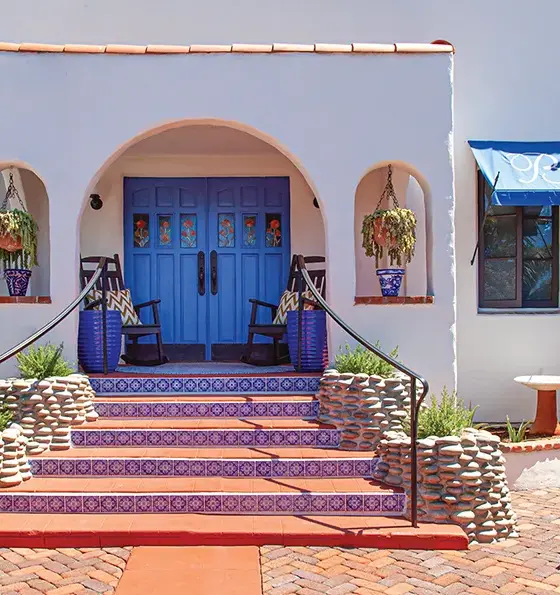In this 1926 Tudor home refresh, the architecture leads the design choices for this Michigan couple.
When your house has a particular style of architecture, it’s helpful to let that architecture lead the direction of your décor. This was the case for homeowners Josh Gratz and Vanessa Chaverri-Gratz. They were living in a mid-century ranch house in Texas when they happened to be scrolling through real estate listings one night during a date night in. “[Josh] is from this area, Detroit, and always looked back here. He happened upon this listing,” Vanessa says. “You usually can’t afford those perfect listings, but we were shocked to see that we could. We happened to be coming into town to visit his family, so we went to see it and made an offer that day.” They’ve been in the house two years now, and Vanessa has decorated with a style that fits perfectly in the 1926 home.

Culture Transition to the 1926 Tudor Home
Going from a mid-century ranch in Texas to a historic Tudor in Michigan is a big change. “We’ve moved around a ton over the last ten years,” Vanessa says. “We found ourselves working remote and could go anywhere.” But she’s been happy with the transition. “It was the craziest, most thoughtless thing we’ve ever done, but has been the best thing for our lives,” she says. “I’d always dreamed of living in a place with four seasons, and I’m loving it. Michigan has so many cold weather activities.” The house is on an island called Grosse Isle, which has about 10,000 residents. “The people here are the kindest people I’ve ever met,” Vanessa says.

A Tudor Transition
One of the draws of this particular house was that although it’s 99 years old, it has been very well kept. “We are the fifth owners; the fourth owners lived here 40 years, and did probably $200,000 worth of renovations,” she says. “It’s the best of both worlds. There are still so many original aspects: the molding, flooring, the layout. But it was essentially turnkey.”

With the structure of the house already updated, Vanessa could focus on the décor. “Our previous house was a 1980s Texas ranch, so totally different style,” she says. “We sold a few items off when we moved, but the vast majority we did bring and made it work until I find something that works better.” Some remnants of her mid-century ranch home are still in residence, but Vanessa has slowly let this style of architecture go. “I’ve evolved here and layered in more vintage antique and old English style, letting the house dictate where that leads me.”


The style that now dominates is a mix of vintage and modern, with lots of secondhand finds. “I’m very inspired by different décor and styles,” Vanessa says. Some of those include Old English style, with vintage antiques and knickknacks, and French modern design. “I look for a deal in everything I do, so my house is really pieced together from estate sales and auctions,” she says. “I don’t design for the general public, though it turns out they really like it!” She shares her style with her Instagram followers at The Gratz Life and has had several local magazines feature the house as well as being featured on Magnolia Network’s “Diary of an Old House” show.

Like most décor enthusiasts, Vanessa isn’t done with her home’s evolution. She and Josh still have many plans, including updating the kitchen cabinets, repainting the home’s exterior and other interior fixes. “I’m never opposed to changing or adding,” she says.


















If you loved this 1926 Tudor home refresh, check out A Colorful and Quirky 1930 Tudor Home. And of course, don’t forget to follow us on Instagram, Facebook and Pinterest to get your daily dose of cottage inspiration!





