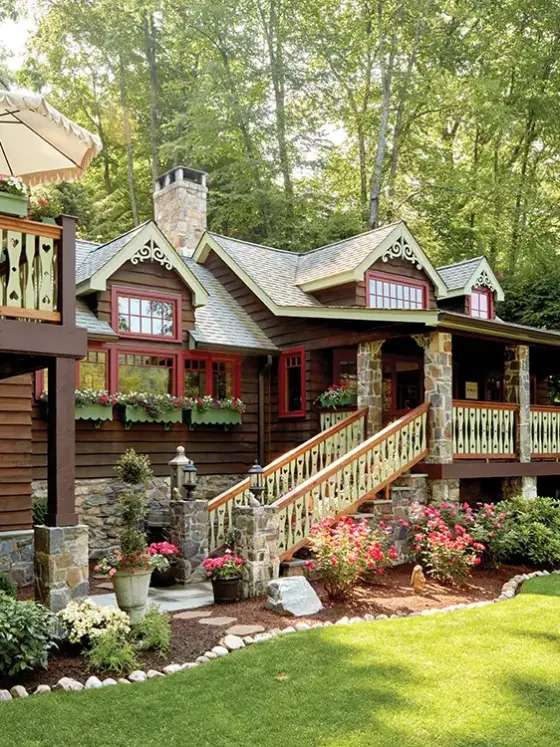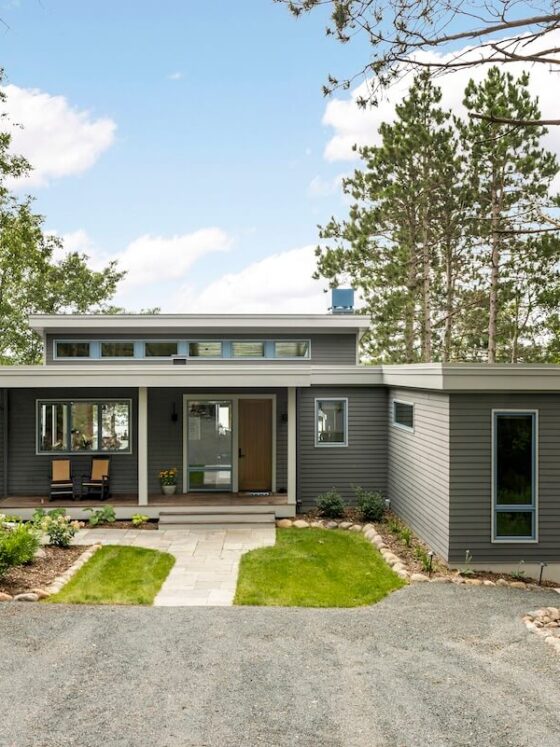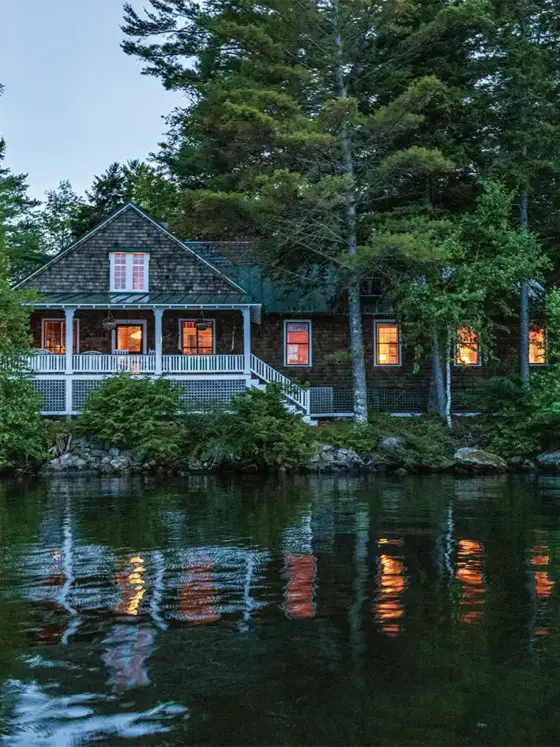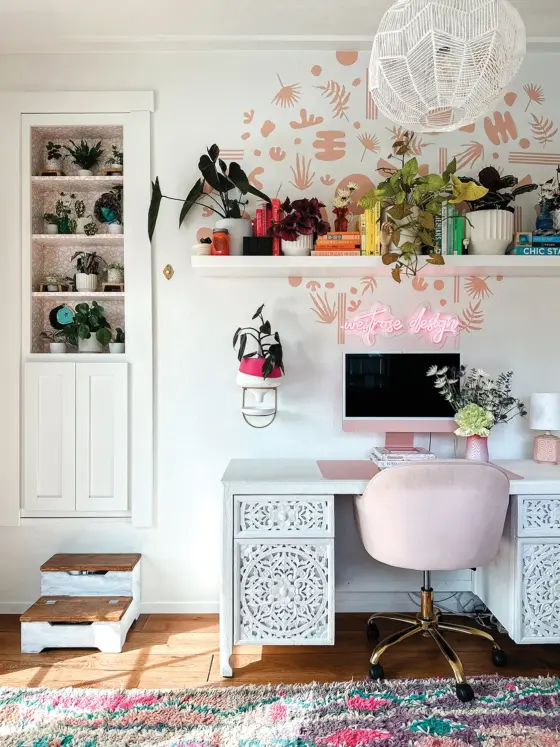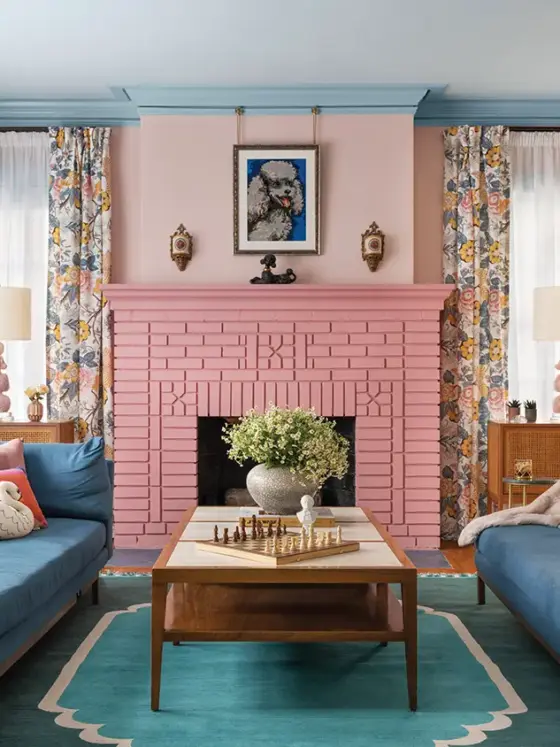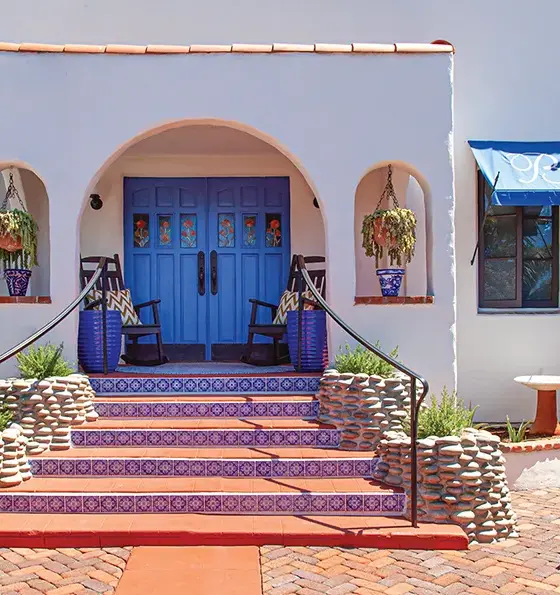How a designer gave this new build in North Carolina a life reflective of its owners.
While the terms “family compound” and “new build” don’t always go together, in the case of this North Carolina home, affectionately known as The Mallard House, they do. “They had this acreage in the family for generations and lived in a different home on the property for years while they schemed on this one,” says interior designer Kate Haynes of Noble Studio. With adult children and several grandchildren, Allen and Lorie, who split their time between a few residences, were looking to create a special place for the whole family to enjoy. “They knew in this season of life that their main residence needed to be a place their entire flock could feel at home,” Kate says.


Crafting a Home
Lorie discovered Kate as a designer unintentionally. It was one of those “I thought you were someone else” moments that in the end turned out for the best. “She considered it a very happy accident because the spirit of the house she dreamt of was really in alignment with our work,” Kate says. When Kate joined the project early in the process, one of her biggest priorities was to create a space that was reflective of the homeowners, their differences as individuals and the lifestyle they’ve created as a couple. “Allen and Lorie have an unpretentious approach to living a really good life, even though that means different things to each of them,” Kate says.





To create that balance, it was important that the home incorporate natural and organic elements, while maintaining a sense of balance and refinement throughout. “We spent a lot of time thinking about the interior finishes and millwork details that would create a rustic, rural, timeless base for us to build upon,” Kate says. “Allen had found massive aged-wood beams for the main living space from a family friend’s hundred-plus-year-old barn, raw wood planking in the half bath from another family wood pile and a walnut-edge piece to use as a bench from yet another family source.” Pieces like these, paired with limestone pavers and rustic wood flooring, create a grounded sense of history and home in the entirely new structure.



Moody Meets Bright
Another element at play in the home is the contrast between light and dark. “That was really the balance we were going for as a direct nod to the differences between Lorie and Allen,” Kate says. “Some rooms are filled with rich, saturated, earthy warm tones, while others are allowed to be more ethereal and brighter.” A reading room that doubles as a secondary living space is wrapped in a deep-green faux grasscloth, while the main living space is airy and white. The powder room, one of Kate’s favorites, features a bold and whimsical wallpaper along with the moody wood planking, while other bathrooms are muted with softer colored tiles and warm neutral tones.




The heart of the home is the grand main living space with the living room, dining room and kitchen all incorporated into one space. The high ceilings, rustic wood beams, statement-making chandelier and stone fireplace create the feeling of being in a great hall. “The ceiling heights are grand, but the warmth of those beams and light fixtures that are suspended at a more human scale help to ground the room quite a bit,” Kate explains. Bright and neutral upholstery also help the space feel comfortable and rustic.
A Balance of Interests
Some of the final touches throughout the home are sourced and inspired by Allen’s hobby of duck decoy collecting—a habit that Lorie playfully endures.
“Although she’s supportive of Allen’s passion for all things Great Outdoors, she also wanted to feel represented, so the goal was to make sure there was a balance of comfortable refinement woven throughout their home,” Kate says. The decoys made specific, tasteful and wife-approved appearances throughout the home, including in the powder room wallpaper. “When people make it easy to know who they are it makes it easier to craft a beautiful, personal narrative around the most important things,” Kate says. With Allen’s love of all things outdoors and Lorie’s sense of proper beauty with a touch of irreverence, the home is like them: a stunning combination of strength, beauty and quirks.







If you love the Mallard House, then check out this Toronto Farm Cottage and this seaside renovation. Of course, don’t forget to follow us on Instagram, Facebook and Pinterest to get your daily dose of cottage inspiration!






