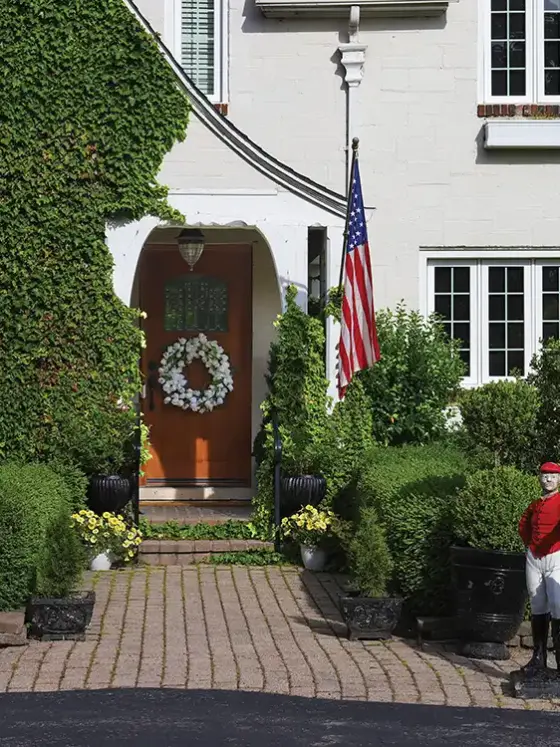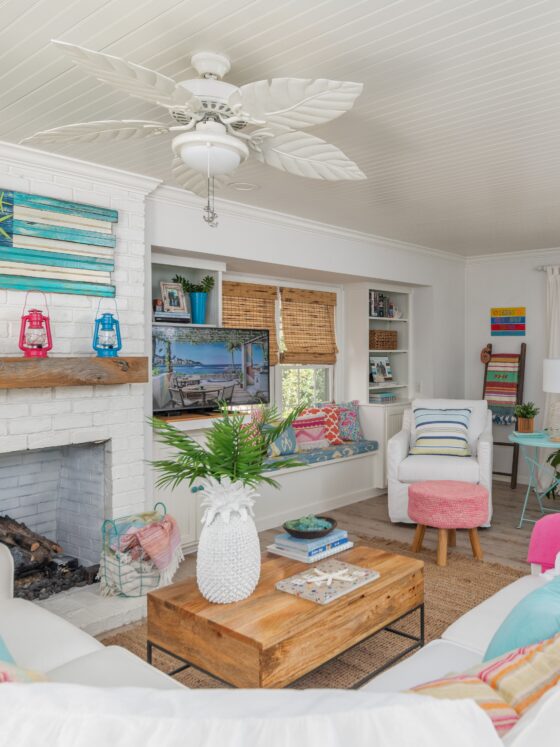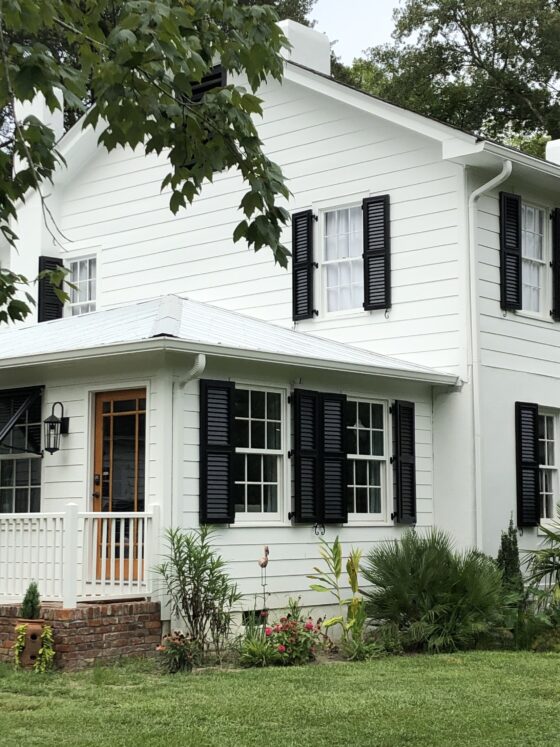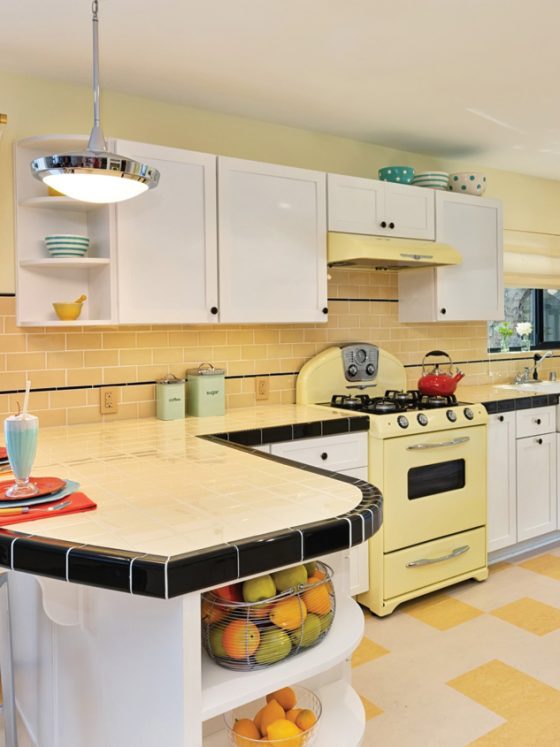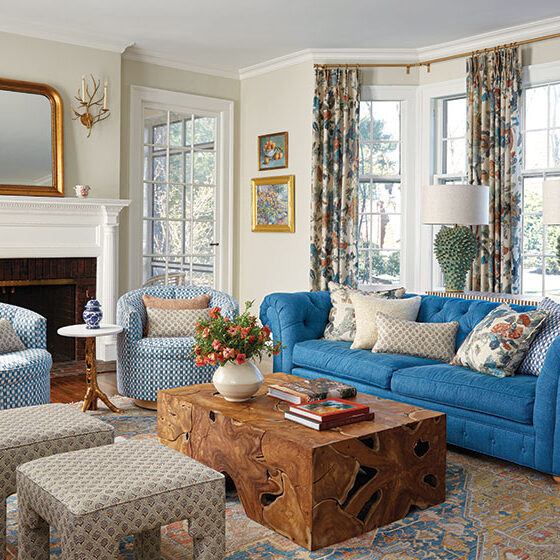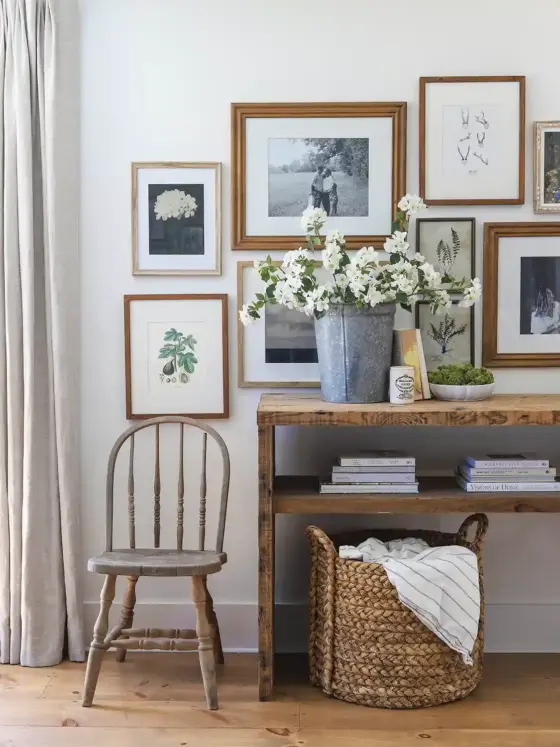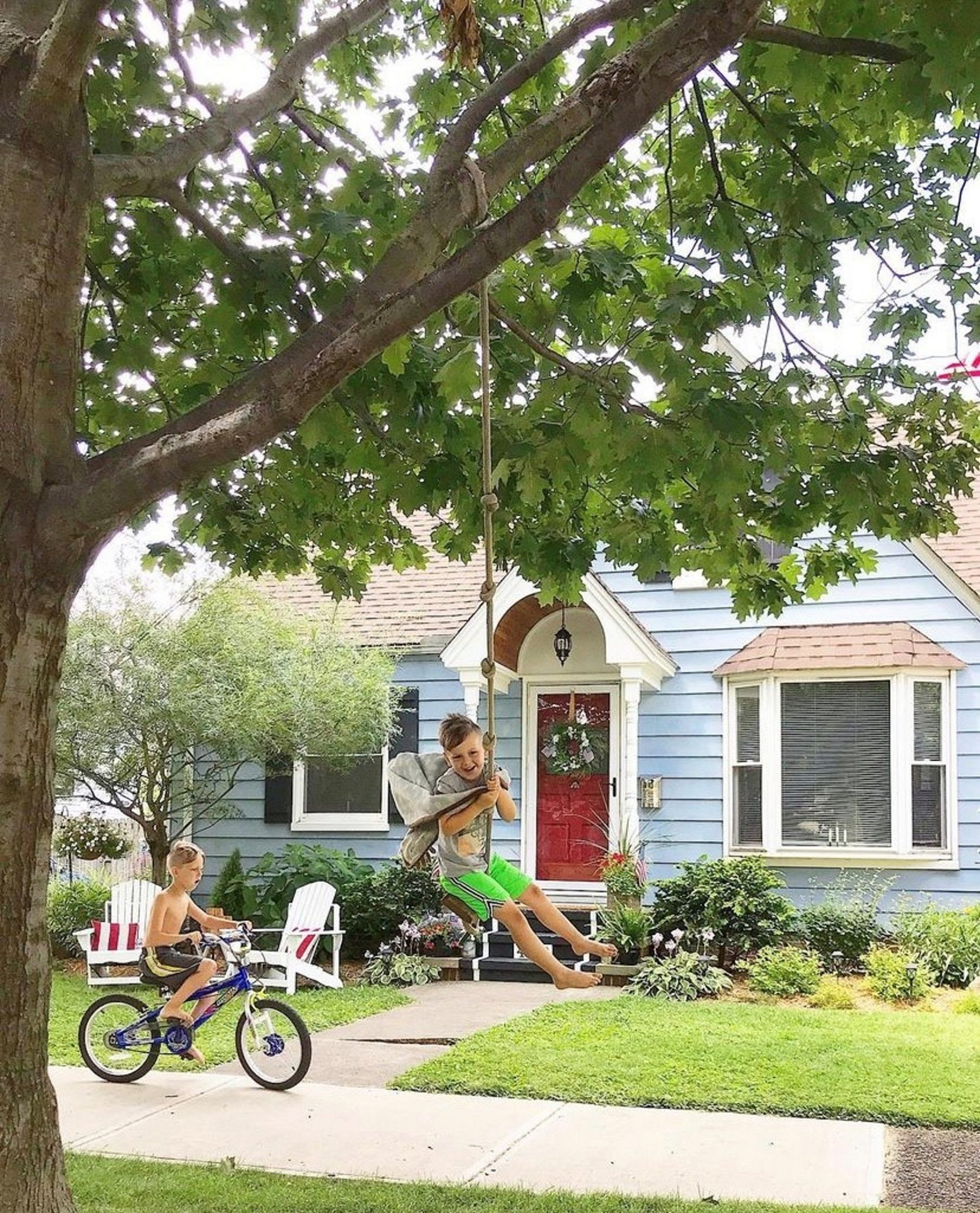This 1970s home was not always this functional with an open-concept kitchen for entertaining. When the Clapham family decided on a full remodel, they contacted Jackson Design and Remodeling to help them achieve a more functional and open kitchen layout. The warm colors and smooth textures of the new space provide the family with a tremendously comfortable, open-concept kitchen area. So how did the Claphams and their design team achieve the look of their modern dream kitchen? They tore down the walls.

It doesn’t have to be white, white, and matching all the time, have fun with it!
BREAKING BARRIERS
Alison Green, Senior Interior Designer for Jackson Design, explained that the family needed an update mostly for hosting purposes. “This family of four entertain a lot and have very busy schedules with the boys in every extracurricular activity you can think of.” The prior kitchen was not conducive to the lifestyle of this vibrant and active family. “The old figuration of the kitchen was very closed off from everything,” Alison explained.

The most practical thing this family and their design team could do was get rid of the barriers that kept the family from connecting with one another and their guests. “The goal was to create a big open-concept kitchen—so whoever is in the kitchen can see whoever is in the family or dining room,” Alison says.

LIGHT & AIRY OPEN-CONCEPT
The standout feature of the kitchen area is the magnificent island. “We originally planned to do a prep sink in the island because there was quite a distance from the cooktop to the main sink … but then the client decided she wanted just one large island,” Alison says. The need was less about cooking and more about the kitchen as the hub of the home. The island serves as an excellent place to entertain, for the kids to do homework and lounge around. It has ample walking space around it, and the lights are hung quite high to accommodate the family and give the open-concept kitchen an airy feel.

COTTAGE COOL
The kitchen also features a recessed pantry closet and coffee bar that help keep the countertops clear of clutter and create a homier feel to the newly modern kitchen. The colors of the kitchen also accentuate the open design. “It doesn’t have to be white, white, and matching all the time. You can have fun with it,” says Alison. From the backsplash to the island color, the team of designers wanted to keep the elements of the kitchen cool and crisp, while playing off the warmer wooden accents of the space.
“Opening it all up and keeping the cabinets all the way up to the ceiling and the recessed closet really helped bring all the natural light in and strengthen the connection to the other spaces,” Alison says.

LEARN WHERE TO SAVE & WHERE TO SPEND
SPLURGE
APPLIANCES. One of the major elements of a kitchen that makes it functional are the appliances. That is one of the areas this family chose to splurge on. “One of the things the husband really wanted was professional grade appliances, a 36-inch range with six burners,” Alison explains.
ISLAND. If you are planning to update or build in a kitchen island, splurge. This is a part of your kitchen that visitors will likely notice first. So invest in your kitchen when choosing the materials and style of your kitchen island.

SAVE
PERIMETER COUNTERTOP (BLACK SATIN GRANITE). The perimeter countertop is a very important kitchen element. Choose something that is durable and will do well over time. This family has granite as the perimeter countertop; it’s durable and will age quite gently. “You could do something simple with a very reasonably priced solid granite” says Alison.
TILE BACKSPLASH.
This family already had a tile backsplash, but instead of keeping it white, the designers added a subtle pop of color by painting the tile a soft green. Saving money on something like the backsplash is easy. Use what is already working for your space, and transform it in a simple way.
Want more simply beautiful ideas? Check out this post on an open kitchen and dining space in a Michigan Cottage.
Of course, don’t forget to follow us on Instagram, Facebook and Pinterest to get your daily dose of cottage inspiration!




