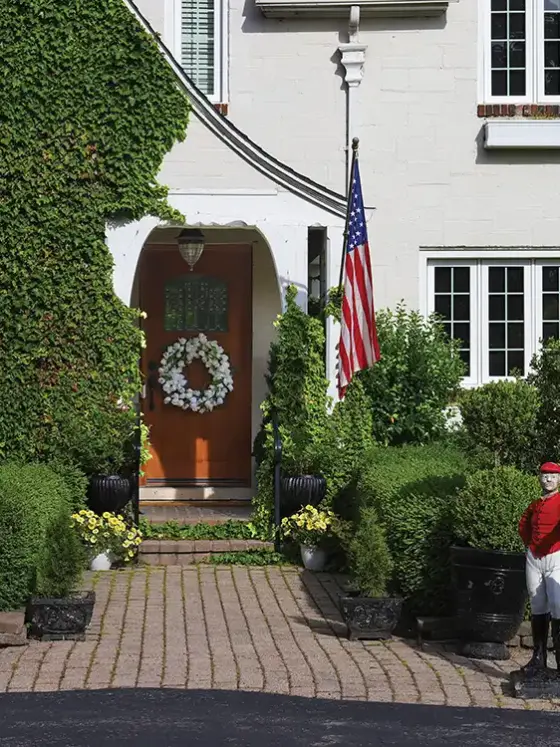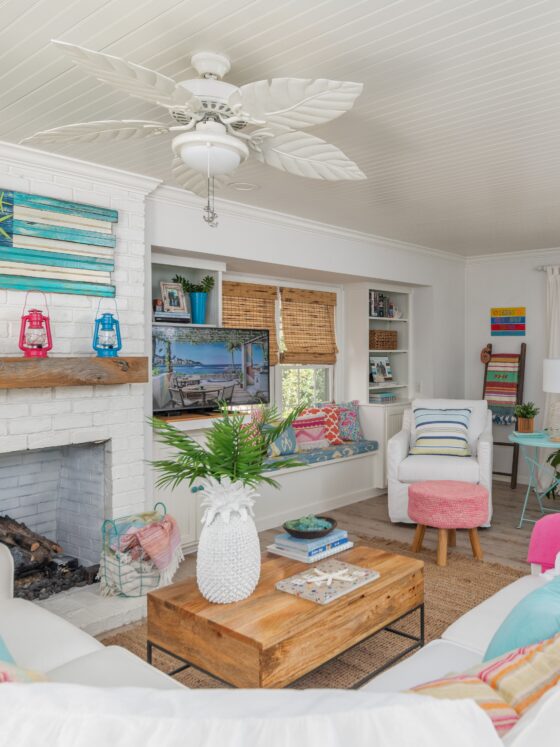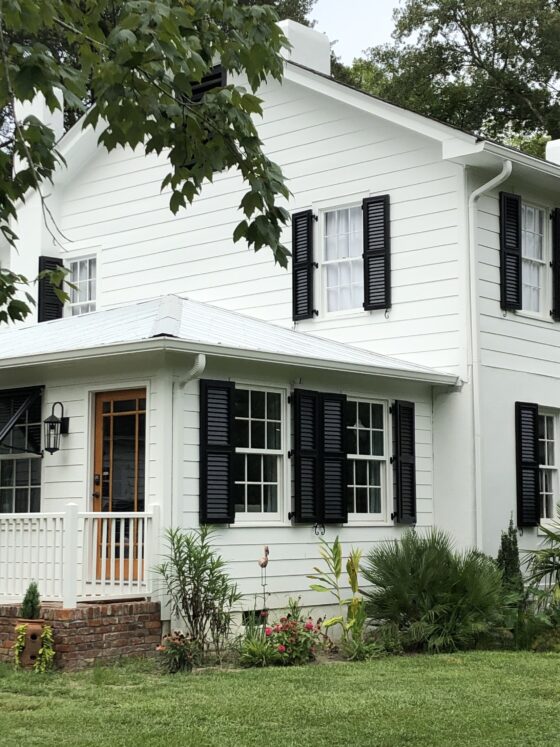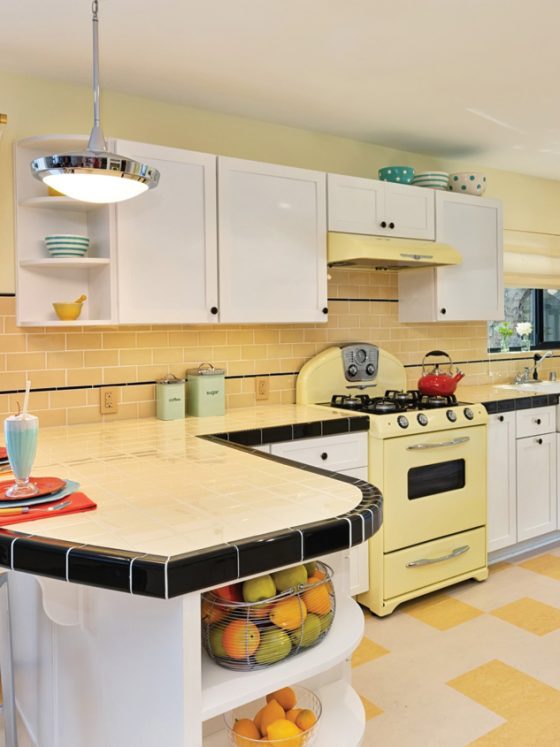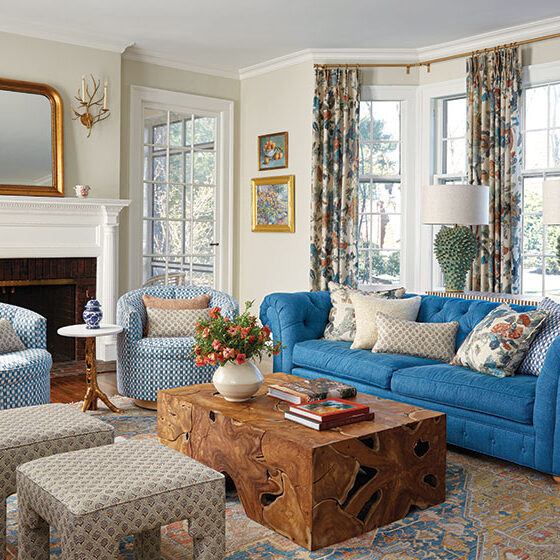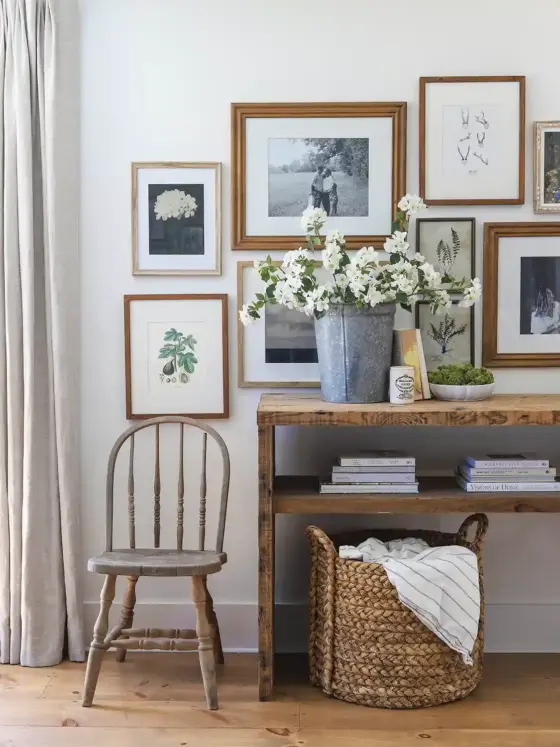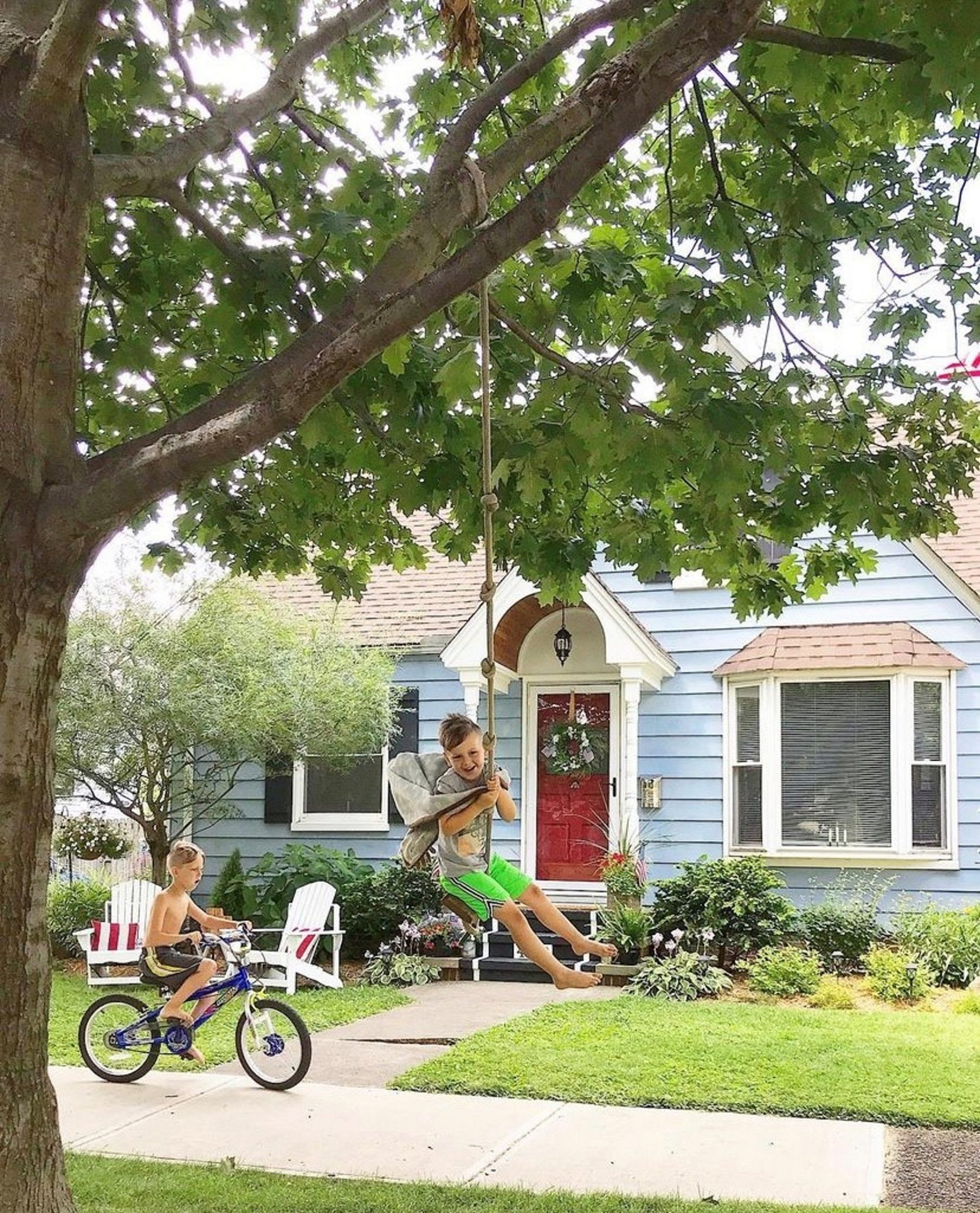Small is not what defines this 150-square-foot kitchen. Its open floor plan, elegant style and attention to detail steal the show. When Charmean Neithart of Charmean Neithart Interiors. approached this redesign, she updated the layout, added a banquette and infused the homeowner’s personal style with sophistication and rich detail. All this proves that a small kitchen can have big style.


Open Wide
Prior to the redesign, the floor plan was choppy and closed-off. The homeowners wanted an open plan that would feel formal and elegant, but comfortable at the same time. With a collection of antique pieces and a dislike of clutter, the homeowners’ top priority was to have a place for everything. Charmean says the layout of the kitchen is the most important aspect and should dictate the design. “You don’t start a project with what you want it to look like; you start with the layout,” she says.
Highlights include custom doors, limestone floors, pewter hardware, fine antiques and a vintage butcher block from the 19th century with its original cleaver.
The designer opened up the small kitchen by removing a wall where the banquette now sits and by raising the ceiling to add a sense of spaciousness. “This project took 14 months to complete from start to finish, and no detail was spared,” Charmean says. “Highlights include custom doors, limestone floors, pewter hardware, fine antiques and a vintage butcher block from the 19th century with its original cleaver.”



Hidden Features for a Small Kitchen
The kitchen cabinetry is as stylish as it is practical. Painted in Benjamin Moore’s River Reflections, the cabinets’ warm gray shade creates the comfortable elegance desired by the homeowners. Installed behind the soft-close cabinetry are a plethora of storage-savvy organizers— proving that limited space doesn’t mean limited storage.
Cabinets open to pullout shelves that neatly store pots, pans and serveware, while wide drawers beneath the stovetop keep utensils within easy reach. A divided cabinet above the stacked oven and microwave makes storing everything from baking sheets and cooling racks to casserole dishes and serving trays easy and organized. Built-in spice racks in drawers and easy pullout recycling and trash cans make the kitchen a highly efficient and well-thought-out space.





