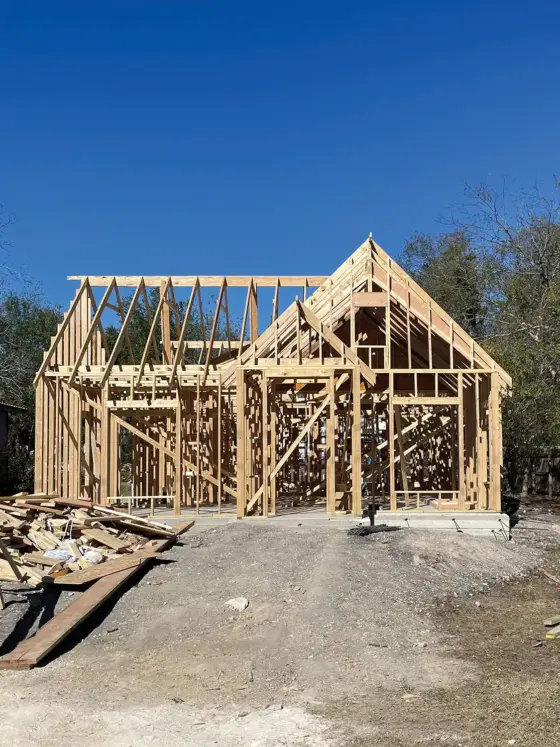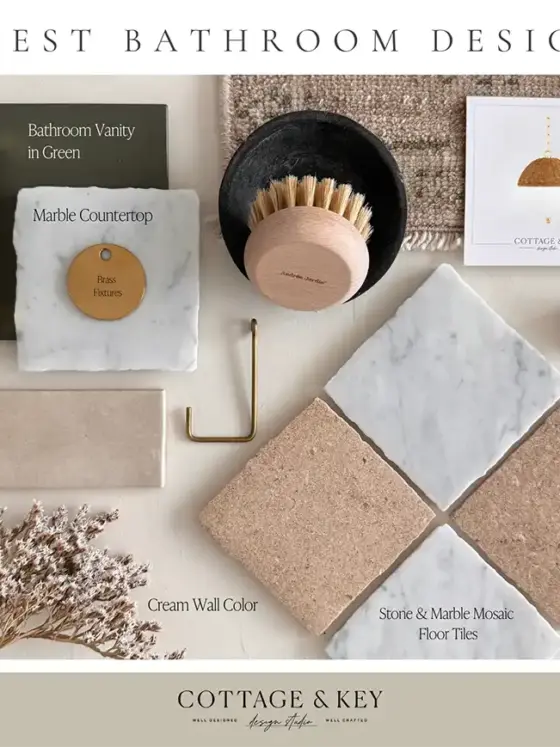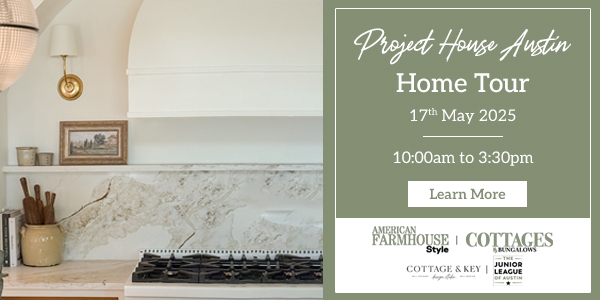
Sustainable Living
Eastman places a heavy emphasis on sustainability and relationships between neighbors. The community’s activity center serves as a nucleus where residents have access to the fitness center, indoor swimming pool, pavilion, meeting and function rooms. They even have Bistro Nouveau, a highly rated chef-owned and operated restaurant that is also open to the public.
Know Your Neighbor
In order to foster community in the neighborhood, Eastman also has a local news blog and magazine. Residents can keep up to date on important and exciting events happening near them with the click of a button. Who doesn’t want to live in a community where you know your neighbors and neighbors know you? This is the type of place where people put down roots to watch their friendships grow.
Partners in New Hampshire
We partnered with Yankee Barn Homes to build our dream home in this wonderful neighborhood, because community matters to them as much as it does to us. And we know that Yankee Barn Homes shares our ideals because they’ve also built other homes in Eastman before. No wonder the neighborhood is so charming! So why did we join farmhouse and cottage style into one house? Combining the two styles is just like turning a jewel in your fingers—we want to reveal and explore all the facets of countryside charm. With the charisma of barnyard-esque crossbeams and cozy cottage furniture, we transformed an empty lot into a 2,237 sq. one-of-a-kind country retreat.
Want to see more of our project house? Use it as inspiration for the installation of your own farmhouse-cottage windows! Of course, don’t forget to follow us on Instagram, Facebook and Pinterest to get your daily dose of cottage inspiration!












