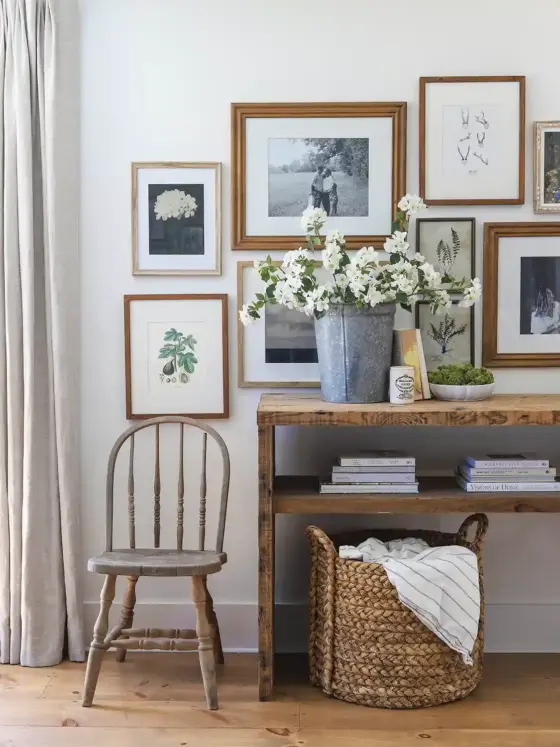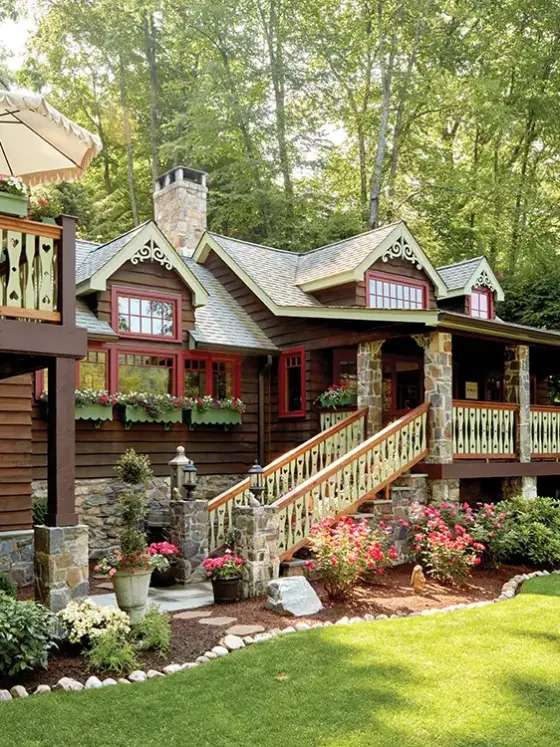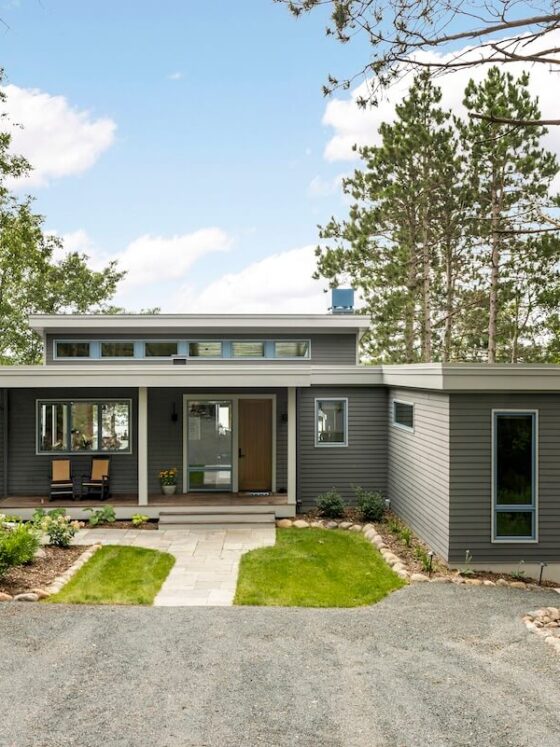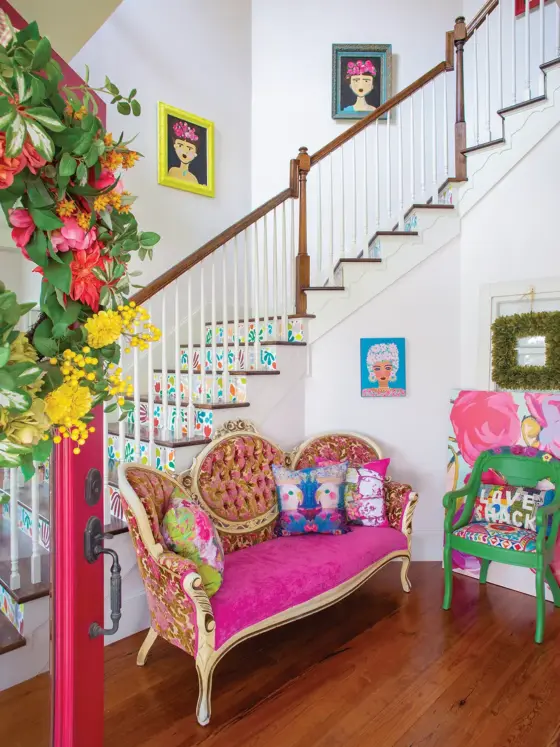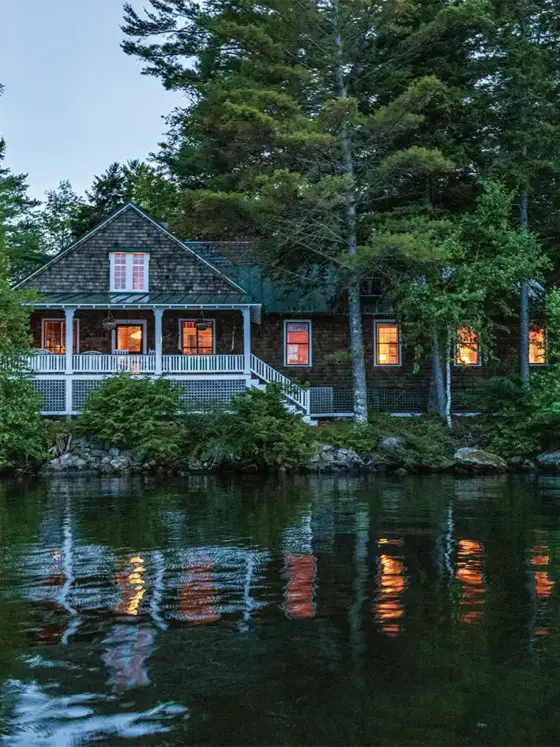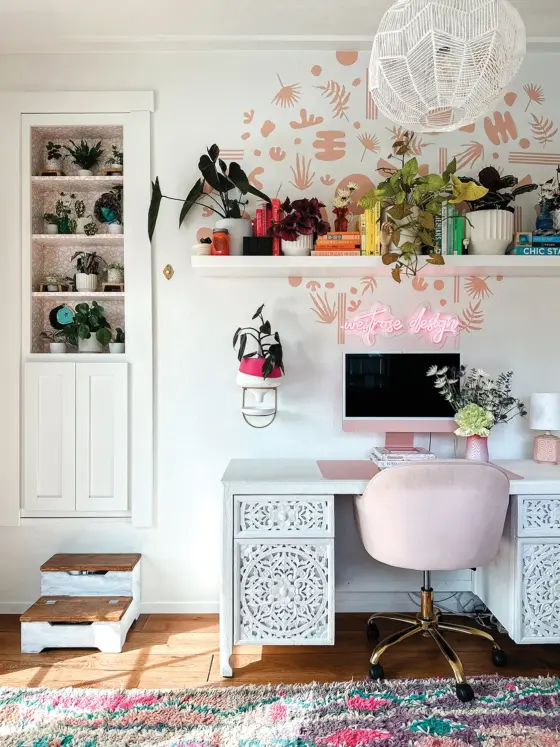A couple transforms the worst house on the block into a gorgeous home full of the French/English aesthetic and maximalist style.
The maximum style cottage was not always so stylish. When Mitch and Trenna Berry purchased their 1965 home 30 years ago in Yorba Linda, California, it was the worst house in the best neighborhood. It sat on a dreamy street among custom houses. However, in the proverbial competition to “keep up with the Joneses,” it was dead last.
“At first glance, it was hideous,” Trenna says.



Not only was the house an ugly rust color, it also sat on a half-acre full of neglected desert plants, concrete and rocks. In fact, the only green to be seen was the rocks!
“It was daunting, to say the least,” Trenna says. “The house, though, had good bones.”
The couple began several phases of renovation, including structural work, a garage conversion and a total kitchen gut job, transforming the original three bedrooms and a half bath into a haven of four bedrooms and two and a half baths. Every space was then styled by Trenna, who is a self-described “risk-taking maximalist” who adores the French/English aesthetic.



Intelligent Design
By day, Trenna is a mother/baby RN with no formal interior design training—aside from a few classes taken years ago. But the passion for interior design runs deep within her soul: When she was 13, her idea of fun was going to tour model homes. In addition, she’s always loved looking through design magazines and books for ideas.
“Certain staples have always spoken to me,” she says.
Florals, color, stripes and plaids, old-timey gallery walls (pre-Pinterest), French traditional style—these are, and have always been, her hallmarks.



For his part, Mitch, who is a real estate broker, weighs in on structural and design renovations but gives Trenna free rein when it comes to the décor. They make a dynamic team.
Many changes have been made to the home, from opening up a second-story bedroom and creating a book balcony in the family room to adding pantries so Trenna’s extensive glassware collections have places to “live.” So far, the most ambitious renovation project has been the kitchen.
“It was tough,” Trenna says. “We moved the kitchen 5 feet into the living room to capture extra space. Also, we rebuilt the ceilings for both rooms and changed the pitch of both.”



An unexpected challenge arose when they discovered they needed to add a structural beam. Finding a way to make it aesthetically pleasing and part of the design was a big adjustment, but Trenna is very happy with the result. The kitchen now features an old-world-inspired plaster niche over a Lacanche range and a sparkling chandelier.
Renovations can be hugely disruptive to normal life, especially when you live on the premises during the work.
While the kitchen was being renovated, the couple slept in one of the smaller bedrooms on the other side of the house and used their backyard guesthouse for the kitchen. Trenna recalls dust being everywhere, all the time.
“Sometimes, I just wanted to move—it felt so insane—but the end result was so worth it, and we are very happy!” she says.



Family Life
An overview of their renovations reflects just what—and who—is near and dear to their hearts.
“Dostoevsky said, ‘The world will be saved by beauty.’ Beauty is transcendent and speaks to what’s best in both each other and ourselves,” Trenna points out.
She believes this wholeheartedly … even giving the chickens a stylish coop because they are “part of God’s creation.”



In addition, their big family is another inspiring force for their home: Copious bookshelves on the catwalk were made with visions of their grandchildren curled up with a book, and the rustic wood table on the patio was selected with visions of happy faces sitting around it.
One of the guest bedrooms was styled with the couple’s granddaughters in mind and has paintings of several of the women in Trenna’s family. When her granddaughters visit and stay in this room, they know who everyone in the pictures is, as well as their names and their relationships within the family. It’s a wonderful opportunity to learn and share stories about their female ancestors.



Stunning moments are found throughout the home, and each one is an act of love from Trenna and Mitch to add beauty to the mundane with an eye to the future. Shades of Farrow & Ball greens envelop the rooms. One-of-kind antiques and inherited items are layered into each room, creating immersive interiors with depth and character, all to be enjoyed by family for generations to come.
Looking at the home, you’d never know its humble origins as the “worst house” in the neighborhood. Instead, all you see is beauty, inside and out—just as you do with the homeowners.


For another inspiring house tour of a cottage with old-world sensibilities in a fresh key, don’t miss Present Perfected. Of course, don’t forget to follow us on Instagram, Facebook and Pinterest to get your daily dose of cottage inspiration!



