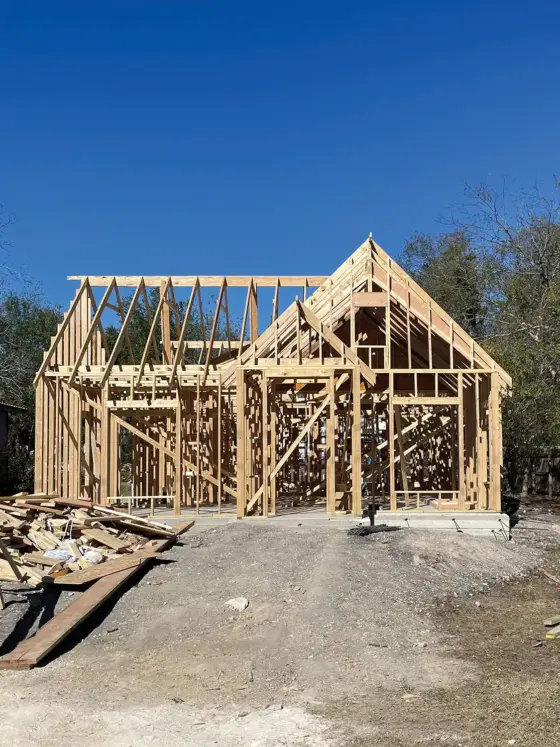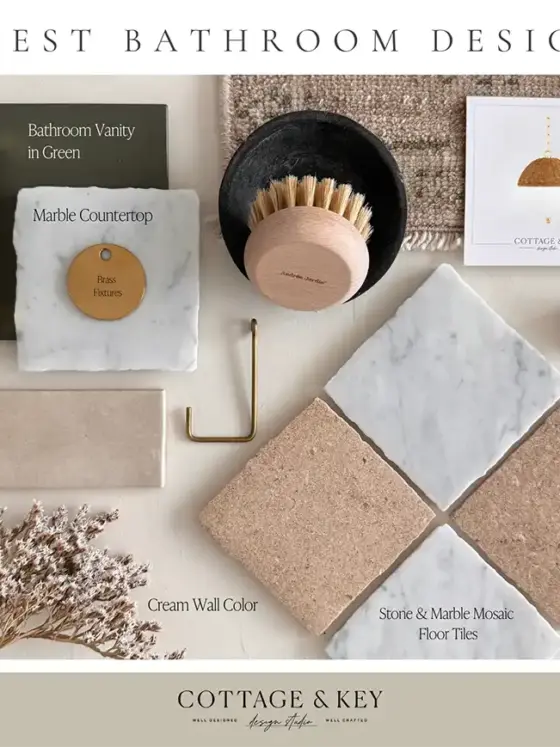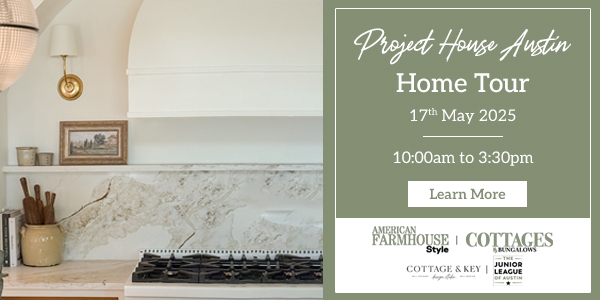At the beginning of last year, we announced our partnership with Yankee Barn Homes to build from scratch our dream cottage farmhouse. After one year of prep, brainstorming, mood boards, floor plans and color swatches, we’re excited to reveal the fruits of our labors! Here is the Springfield Project House!

To recap, the build is in Springfield, New Hampshire, and our editors, Jickie Torres of Cottages & Bungalows and Victoria Van Vlear of American Farmhouse Style, worked closely with Creative Director of Yankee Barn Homes, Jeffrey Rosen. The three talented designers worked closely with top-notch sponsors to bring to fruition the idea of blending farmhouse style with cottage charm. Follow along as we uncover all the spaces of this unique Springfield project house.

Exterior/Porch
With a wraparound porch, double cupolas, exposed beams and board-and-batten siding, the exterior of the home has eye-catching farmhouse appeal. Designer Heather Alton of New England Design Elements created simple seating areas with vintage-inspired furniture and décor to help increase its cottage vibe. Now homeowners can sip iced tea and enjoy the surrounding scenery.

Mudroom/Powder Room
The mudroom and powder room are both charming, bright and practical with the help of a few accessories and a striking foundation. The Cherokee Brick flooring acts as an attractive textural element, and its durable qualities and historic appeal made it the perfect choice. A few simple elements such as wall hooks and a bench keep the mudroom functional, and the blanket and pillows make it inviting.

Laundry Room
Making the laundry room both welcoming and functional was a priority in this home, as a tedious task such as laundry is better when your surroundings appeal to you. Heather kept a neutral palette in this space for a clean, utilitarian look with period farmhouse touches.

Living Spaces in the Springfield Project House
“I have to admit, the great room is my favorite,” says Jeffrey. “It’s a two-story volume, which is cupola topped and full of post-and-beam timber structure. There’s light from the three walls of glass windows and doors, and warmth from the stone fireplaces that anchor both ends of the room. It’s truly the soul of the house.”

“I love how we kept the softness of cottage style and married that with the natural rustic textures of the farmhouse aesthetic.” — Jickie Torres
With the room’s high ceilings and numerous large windows, designer Amy Mitchell of Home Glow Design made sure to balance that height with cozy elements. “We really tried to fill the rooms with the right scale furniture and choose accents and décor that had a lot of heft and visual presence,” says Jickie. “But at the end of the day, that gorgeous view was an element we wanted to celebrate and highlight, not downplay. So Marvin’s® beautifully made windows really were the glue that bound the indoors to the out.”

All throughout, lighting from Golden Lighting perfectly illuminate the space while adding signature style all their own through beautiful pendants, scones and chandeliers.
Kitchen
Jeffrey chose to give the kitchen, the heart of the home, a touch of drama with gray-colored Shaker-style cabinets by Crown Point Cabinetry. “The kitchen is so eye-catching, and I love the proportions Jeffrey created in that room to help it feel both modern but also classic,” says Jickie.

The kitchen flows naturally into the great room, so the space had to be both open and functional. A large island, open shelving, soapstone countertops and rustic lighting came together to achieve that goal.

Loft
Heather designed the loft to be a relaxing studio hangout with eclectic elements. To balance the open space, she created three separate work zones with furniture. A work desk for more serious work, an armchair for less concentrated tasks and a comfy window seat for reading and conversation.

Master Bedroom/Bathroom
Beautiful blue tones create a calming presence in the master bedroom. Designer Joanne Palmisano went for an eclectic modern farmhouse vibe with a mix of vintage décor and classic furniture with contemporary patterns. But the color palette helps tie in the cottage feel. “We chose colors that were soft but rich,” says Jickie. “The colors needed to communicate a traditional palette but were vibrant enough to stand up against big, beautiful windows.”

“There’s room for everything, and yet the home really has that feel of a small historic house.”—Jickie Torres
Hardwood floors from Olde Wood create a flow in the first-floor rooms, and the window seat highlights the surrounding scenery. Jeffrey kept the master bathroom white for a clean and timeless look.

Guest Rooms
“I wanted the colors to express that cottage personality of quirk, charm and whimsy,” says Jickie. “I think the lavender in the living room and the emerald in the guest bedroom do just that.” Joanne chose to vary the guest rooms with modern and classic touches. One with vibrant green accents and modern patterns and the other with soft pink touches and traditional features.

In the End
“The Springfield Project House was a success through the right collaboration,” says Jeffrey. “The magazines came to us with a wish list and we ran with it. We incorporated all the Yankee Barn Homes gusto we could, using the architectural languages we are known for to pull it all off, and I think we are all happy with the end result.”
Want more simply beautiful ideas? Check out this post on How to Budget for a Custom Build.
Of course, don’t forget to follow us on Instagram, Facebook and Pinterest to get your daily dose of cottage inspiration!













