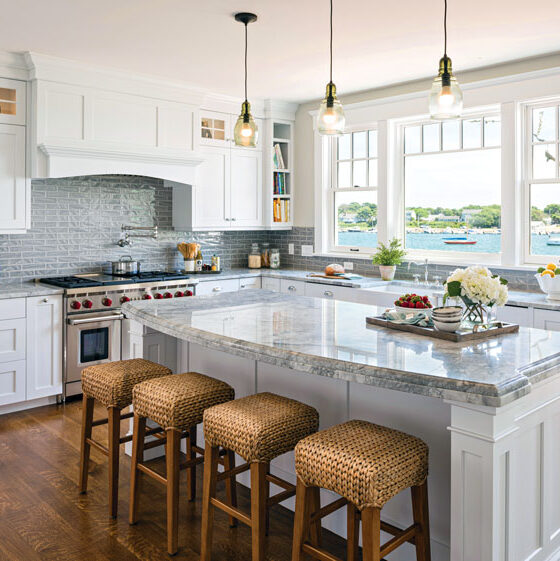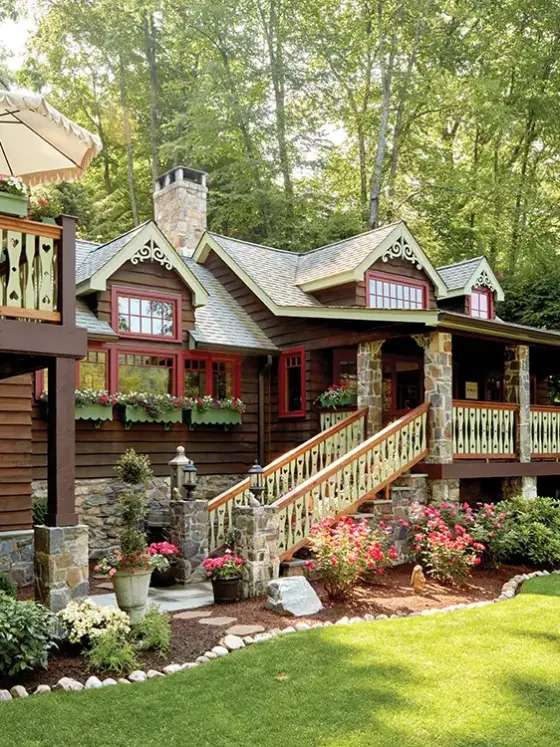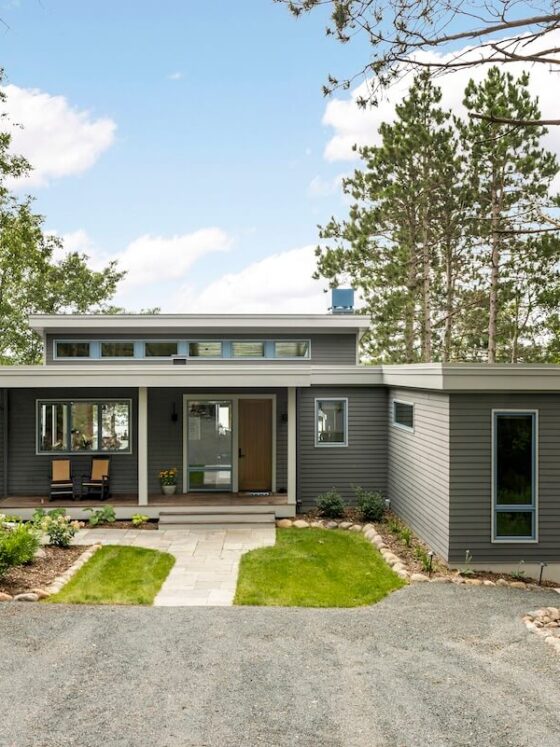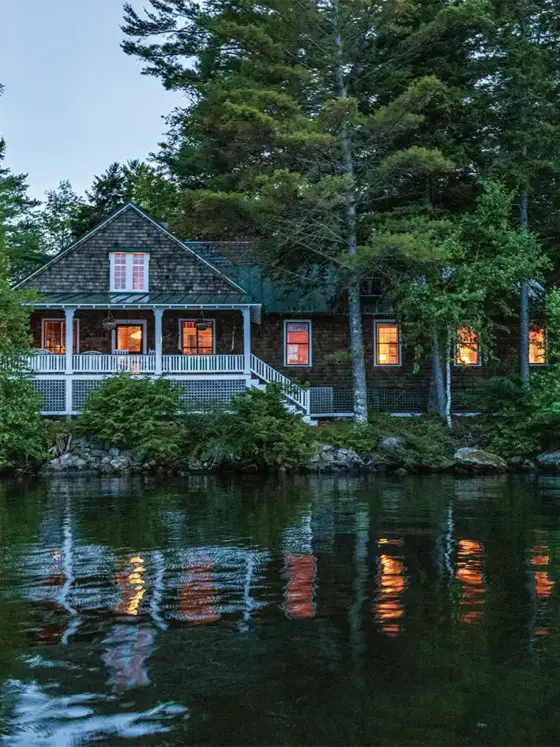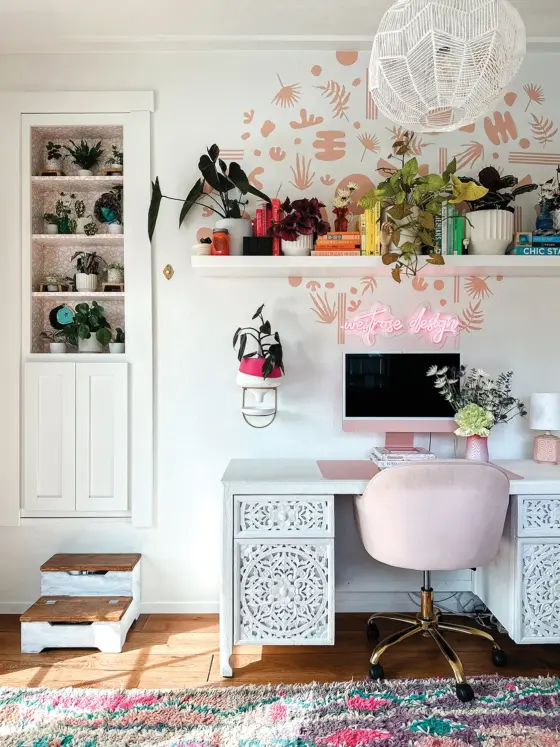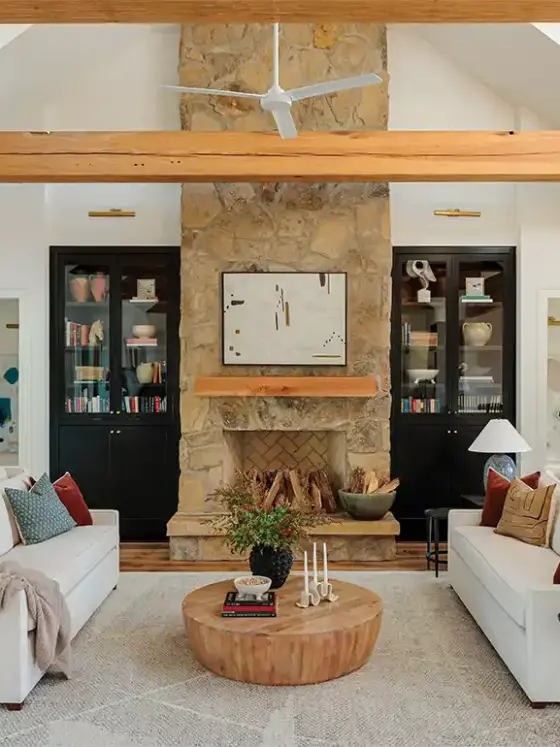Old and new magic combine in this quirky redesign of a 1930 Tudor home, complete with dinosaur
wallpaper, scalloped edges and whimsical tile.
Once upon a time, an imaginative and quirky couple named Megan and Austin met and fell in love at Dragon-Con, a sci-fi event. They ended up purchasing a 1930s Tudor home together in Georgia’s East Atlanta Village, a neighborhood that’s as quirky as they are and is known for its music scene, coffee shops and unique restaurants. But while the home was in the perfect location and full of history, it simply didn’t fit the couples’ magical personalities.



They knew they needed help in achieving their unique vision, but not just any designer would do. Enter Micaela Quinton of Copper Sky Design + Remodel. “In the commercial world, I’ve worked on many restaurants, specifically with a restaurant franchise that is known for its quirky, colorful and playful interiors,” Micaela says. “I believe that experience set me up well for this project.” Megan requested a home renovation that embodied a fusion of 1930s and 1960s styles with lots of colors, patterns and details, and Micaela eagerly embraced the vision. The results are symphonically masterful, featuring not only artful uses of paint and wallpaper but built-in details like a door with a round window, scalloping on the brass kitchen hood, a floating dish rack in the kitchen and a jaw-dropping Japanese soaking tub.
Creating With Color
Color is a huge component of the design and the project had more hours go toward paint selections than any project Micaela has ever worked on “by a long shot,” she says. It took several paint meetings on site with the couple to decide which colors would go where and how they would flow from one room to another. The paint chart was huge and complex. “We had to use sticky notes on the walls to show which paint color was assigned to the wall, ceiling and trim, and in what sheen,” Micaela recalls. “In some areas, we have the same color but in satin, semi-gloss and flat.” Wallpapers were another fantastically whimsical addition. Each one was selected for their historical essence and fun twists. Megan brought samples to the first design meeting that she had been admiring and both featured dinosaurs, which were ultimately selected for the powder bath and butler’s pantry.




Pattern Play
Another compelling aspect of the project is the tilework seen throughout the home. Several digital mock-ups were done during the design process. The pattern of the floor tile in the kitchen and butler’s pantry was custom laid on site by the designers and Megan. “It creates an interesting customized pattern while still providing a lot of white space to give a nice rest for the eye,” Micaela explains. “It also balances out all the color, pattern and detail of the cabinets and wallpaper.” The primary bathroom follows a similar approach, featuring a substantial expanse of white wall tiles that serve as a calming respite and contrast to the custom-designed mosaic on the floor and the elaborate pattern on the shower walls.






A Good Soak
One part of the project that was particularly ambitious was implementing a Japanese-style soaking tub into the primary bathroom. The tub is a style, shape and scale Micaela had never encountered before, but she eagerly tackled the challenge. The tub holds 158 gallons of water. The weight of all that water, plus a person soaking in the tub, totals over 1,500 pounds.

“We had to reinforce the structural integrity of the floor below to handle that load,” Micaela says. “The tub had to be brought in before we framed the walls of the room because it is too large to fit through a doorway.” A dedicated instant hot-water heater also had to be added just for the tub. “Lots of planning was involved,” Micaela says. “It’s truly spectacular.”


The home is now filled with antiques and collectibles—and, of course, lots of magic. “As a designer, this was an exciting and fulfilling project full of whimsy,” Micaela says. “I certainly won’t ever forget it.”
If you loved this colorful and quirky 1930 Tudor home, you may also love How to Preserve Historical Charm During a Renovation and Old-World Style in A Tudor Cottage. Of course, don’t forget to follow us on Instagram, Facebook and Pinterest to get your daily dose of cottage inspiration!




